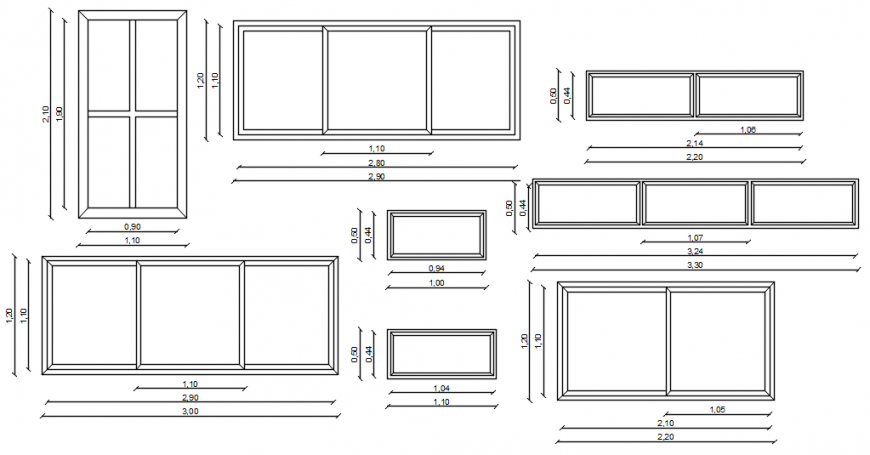2d CAD drawings elevation of door window unit dwg autocad file
Description
2d CAD drawings elevation of door window unit dwg autocad file that shows door dimension details along with window dimension frame details.
File Type:
DWG
File Size:
39 KB
Category::
Dwg Cad Blocks
Sub Category::
Windows And Doors Dwg Blocks
type:
Gold
Uploaded by:
Eiz
Luna
