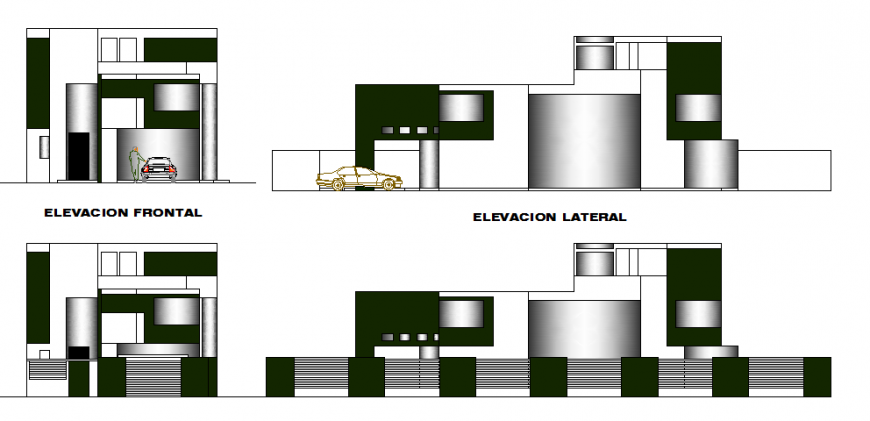Elevation drawing of bungalow, in dwg file.
Description
Elevation drawing of bungalow, in dwg file. detail drawing of elevation drawing , single family housing details, massing detail, different shape using in elevation treatment details.
Uploaded by:
Eiz
Luna
