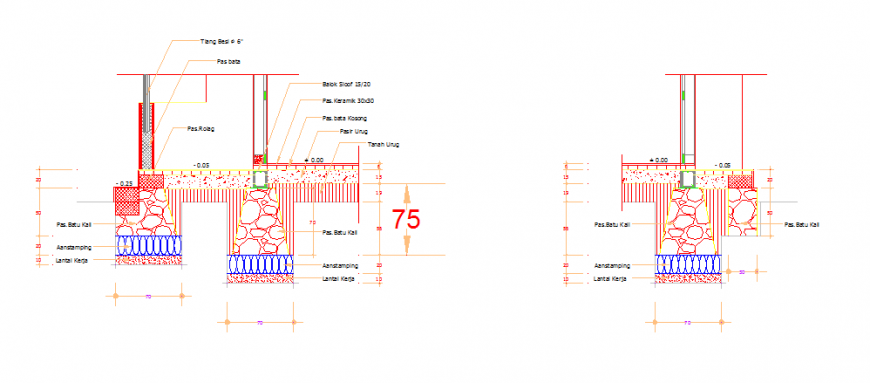Foundation detailing of Teachers school house design drawing
Description
Here the Foundation detailing of Teachers school house design drawing with all detailing section drawing and used material and dimension also mentioned in this auto cad file.
Uploaded by:
Eiz
Luna
