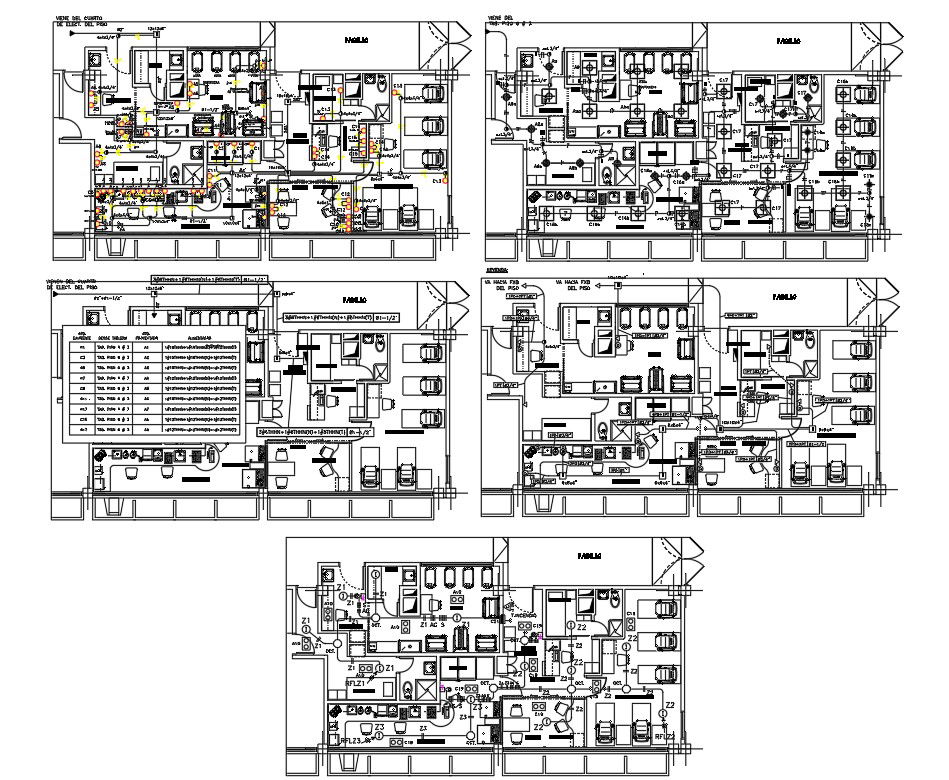Blood Banking Layout Furniture Plan With DWG File
Description
Blood Banking Layout Furniture Plan With DWG File.this Different five Floor plan in Retain Area,Donors Room,Interview Office,Donors Room,Nurse Room,Laboratory cabin,With Download File
Uploaded by:
helly
panchal
