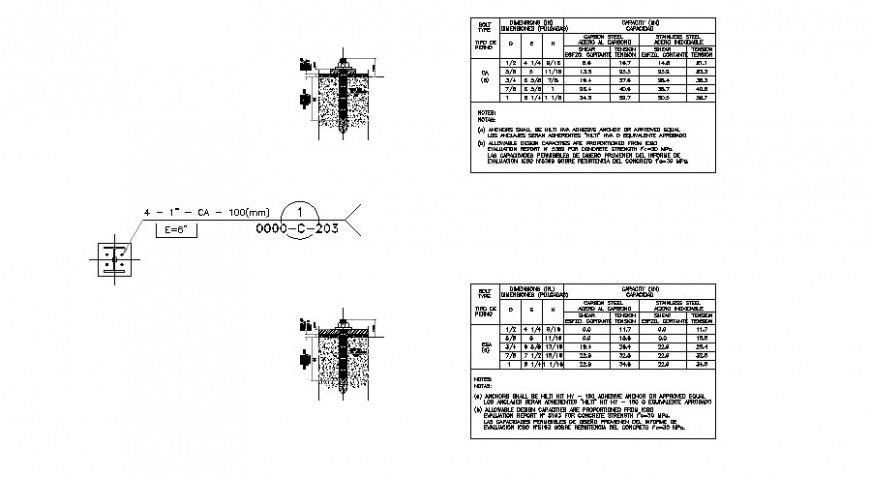Pile and column section detail dwg file
Description
Pile and column section detail dwg file, table specification detail, dimension detail, naming detail, specification detail, thickness detail, stirrups detail, concrete mortar detail, hatching detail, not to scale detail, etc.
File Type:
DWG
File Size:
759 KB
Category::
Construction
Sub Category::
Concrete And Reinforced Concrete Details
type:
Gold
Uploaded by:
Eiz
Luna

