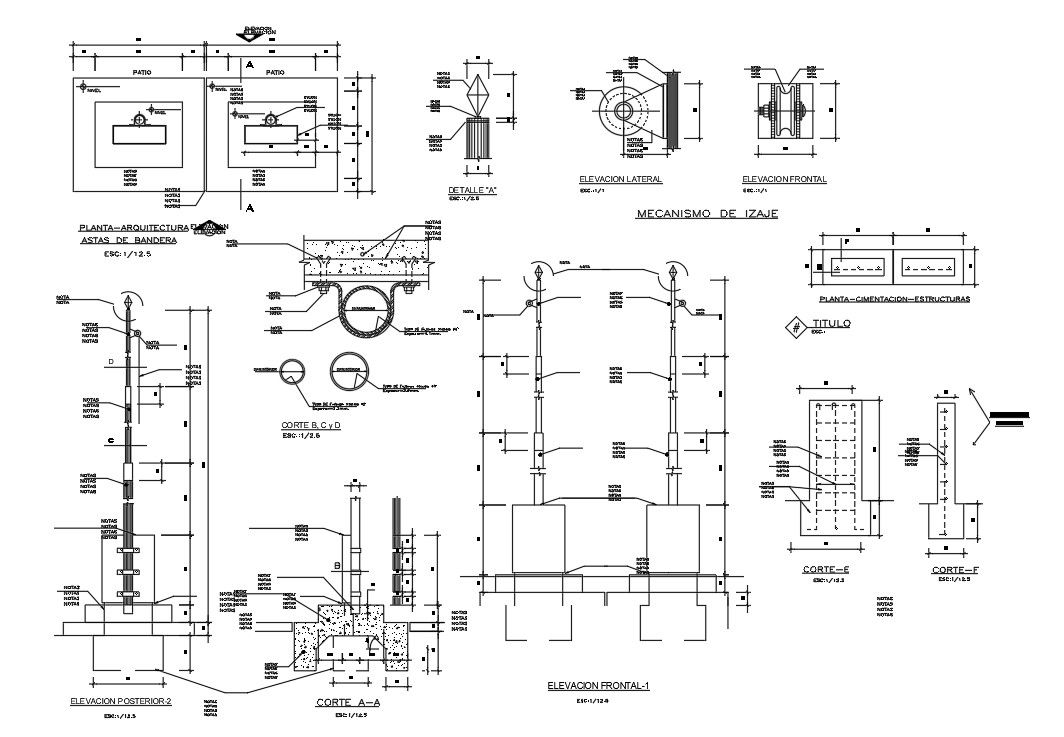Comprehensive Structural Details CAD Drawing in DWG Format
Description
This DWG CAD file provides detailed structural information, including foundation layouts, beam and column placements, and reinforcement details for accurate construction planning.
File Type:
Autocad
File Size:
261 KB
Category::
Structure
Sub Category::
Section Plan CAD Blocks & DWG Drawing Models
type:
Free
Uploaded by:
helly
panchal

