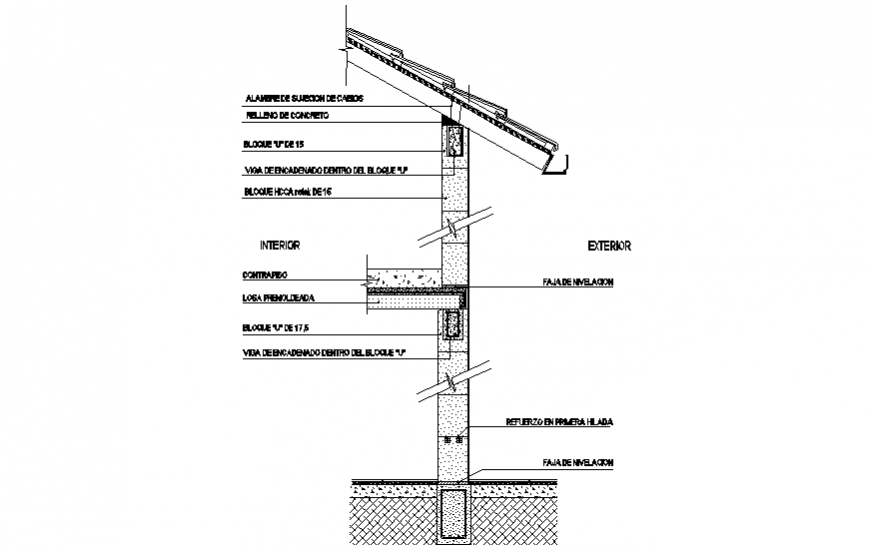Column, slab and roof section layout file
Description
Colum, slab and roof section layout file, interior and exterior wall section detail, column section detail, hatching detail, concrete mortar detail, not to scale detail, reinforcement detail, bolt nut detail, covering detail, bent up wire detail, slab section detail, etc.
File Type:
DWG
File Size:
37 KB
Category::
Construction
Sub Category::
Construction Detail Drawings
type:
Gold
Uploaded by:
Eiz
Luna
