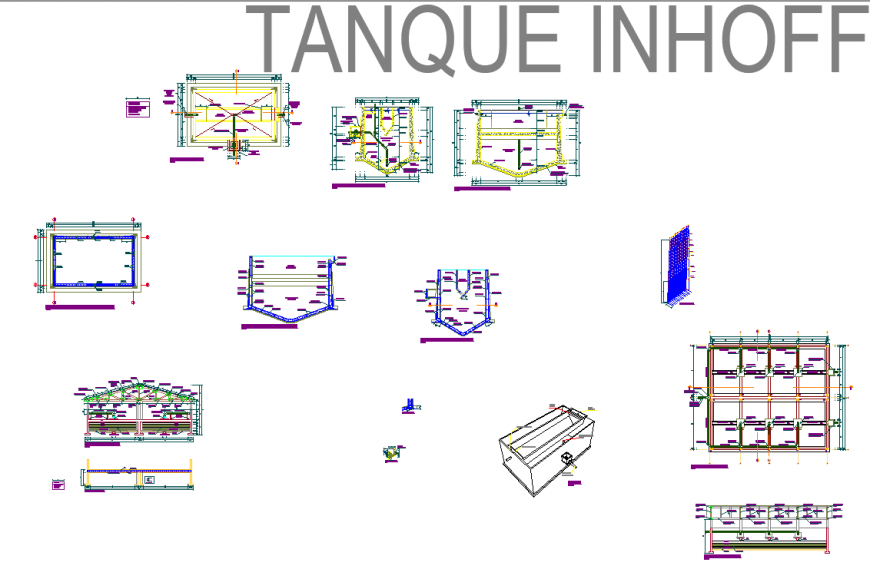Structure drawing of sloping roof in dwg file.
Description
Structure drawing of sloping roof in dwg file. Detail drawing of structure , sloping truss roof detail, section detail drawing, plan with column and beam details, dimensions and etc detail.
Uploaded by:
Eiz
Luna

