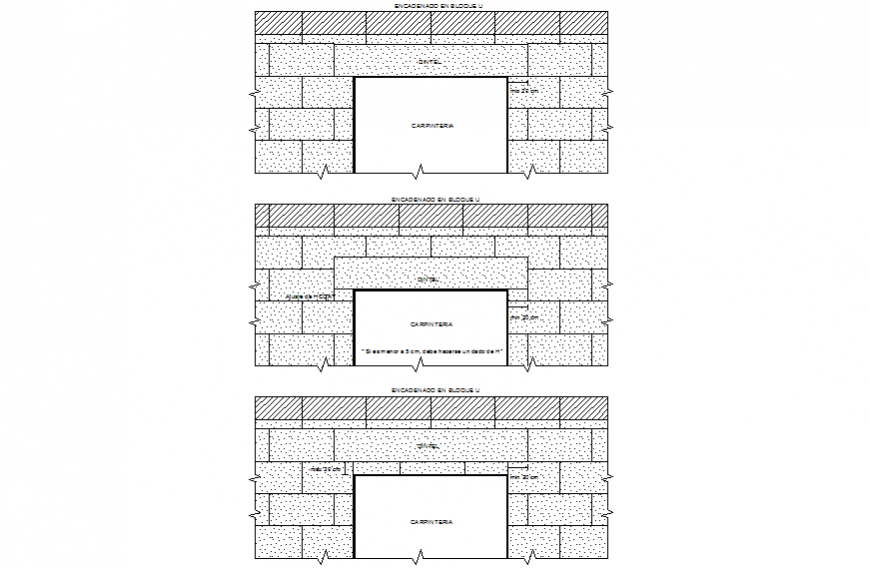Brick wall elevation detail dwg file
Description
Brick wall elevation detail dwg file, front elevation detail, cut out detail, English bond detail, hatching detail, not to scale detail, line plan detail, thickness detail, lintel and slab thickness detail, concrete mortar detail, etc.
Uploaded by:
Eiz
Luna
