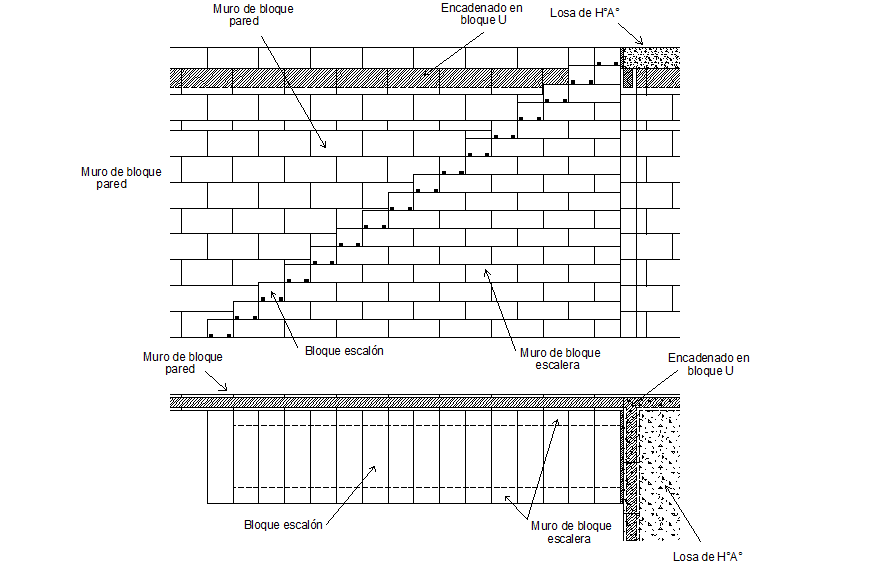Brick wall and stair plan & section detail layout file
Description
Brick wall and stair plan & section detail layout file, naming detail, top elevation detail, section A-A’ detail, concrete mortar detail, hidden lien detail, hatching detail, riser and trade detail, brick wall detail, English bold detail, etc.
File Type:
DWG
File Size:
—
Category::
Construction
Sub Category::
Concrete And Reinforced Concrete Details
type:
Gold
Uploaded by:
Eiz
Luna
