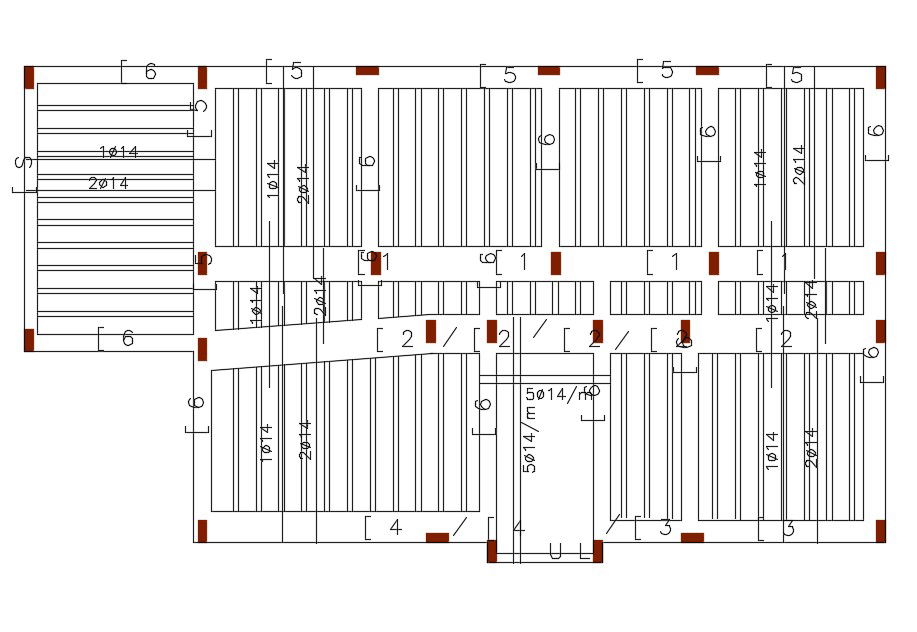Free Download House Slab Bar Structure Design
Description
Download free DWG file of reinforcement slab bar structure design with column layout plan detail that shows exact moments in two-way slabs with various support of column and beam.
File Type:
DWG
File Size:
70 KB
Category::
Construction
Sub Category::
Concrete And Reinforced Concrete Details
type:
Free
Uploaded by:

