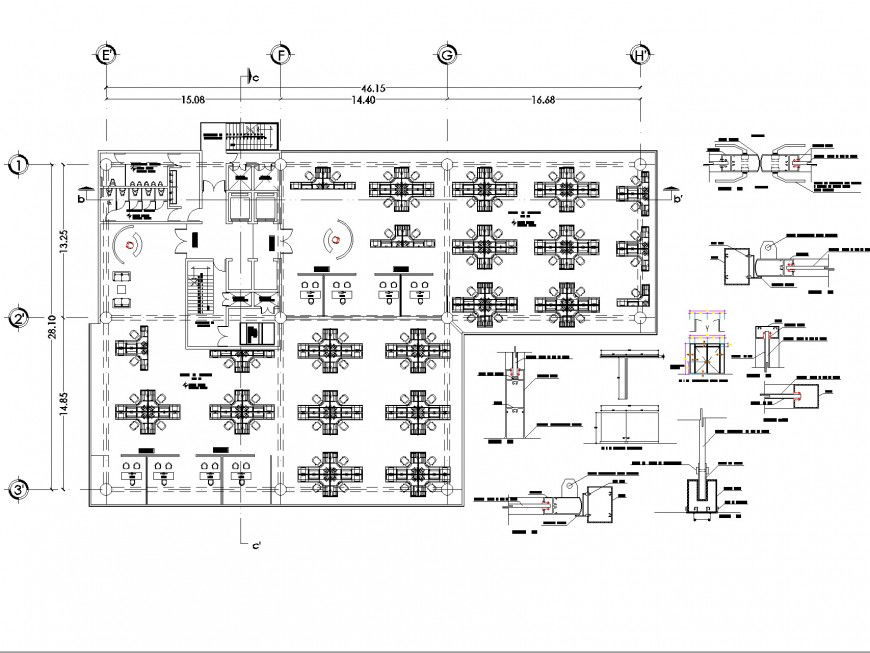Office structure detail layout plan
Description
Office structure detail layout plan, furniture detail, column detail, reinforcement detail, cut out detail, nut bolt detail, plan detail, door window detail, dimension detail, cover detail, section line detail, center line detail, etc.
Uploaded by:
Eiz
Luna
