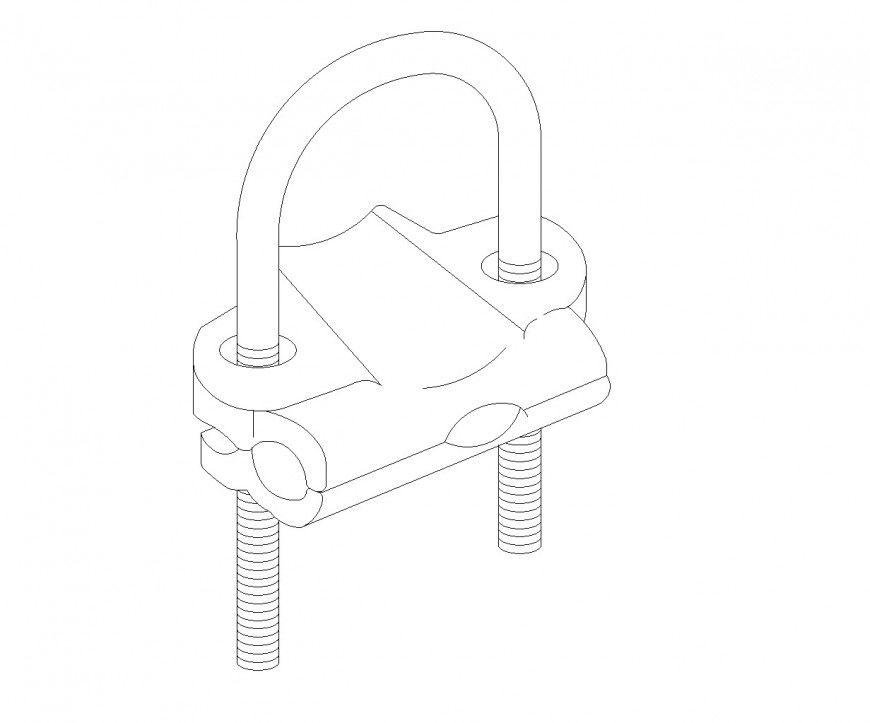U bolt pipe clamp isometric view layout file
Description
U bolt pipe clamp isometric view layout file, bolt nut detail, reinforcement detail, front elevation detail, etc.
File Type:
DWG
File Size:
104 KB
Category::
Construction
Sub Category::
Reinforced Cement Concrete Details
type:
Gold
Uploaded by:
Eiz
Luna

