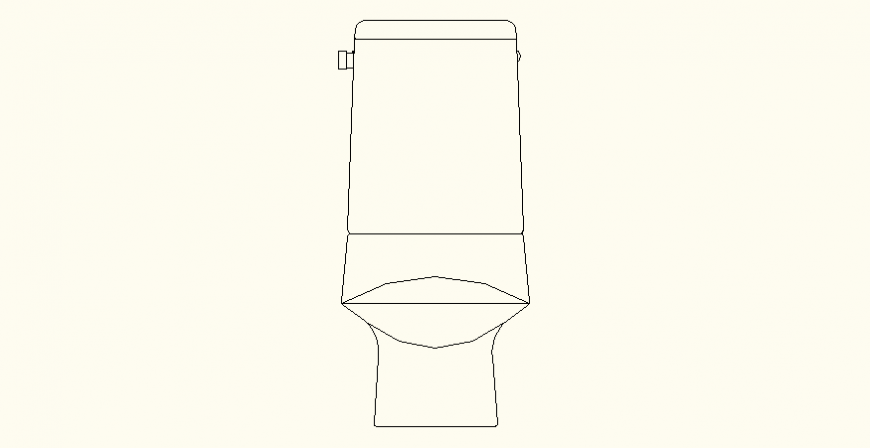Designer detail toilet elevation autocad file
Description
Designer detail toilet elevation autocad file, flush tank detail, front elevation detail, etc.
File Type:
DWG
File Size:
6 KB
Category::
Dwg Cad Blocks
Sub Category::
Autocad Plumbing Fixture Blocks
type:
Gold
Uploaded by:
Eiz
Luna
