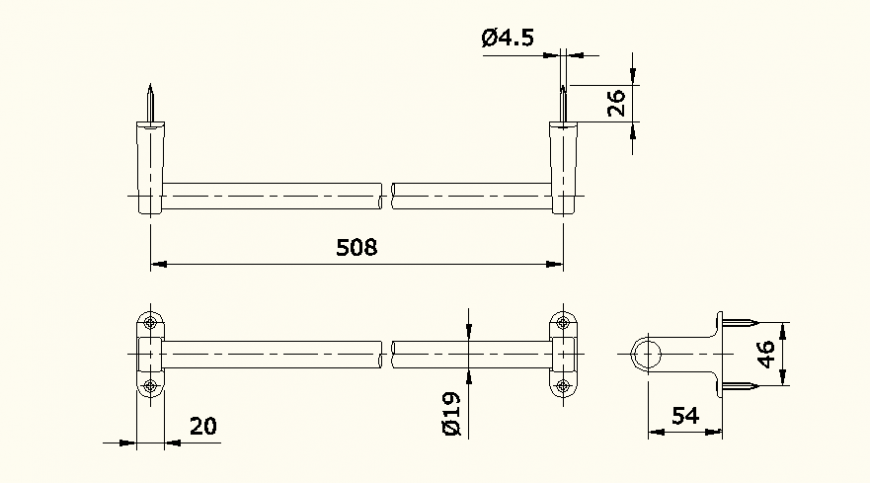Piping system detail elevation autocad file
Description
Piping system detail elevation autocad file, diemnsion detail, center line detail, etc.
File Type:
DWG
File Size:
33 KB
Category::
Dwg Cad Blocks
Sub Category::
Autocad Plumbing Fixture Blocks
type:
Gold
Uploaded by:
Eiz
Luna
