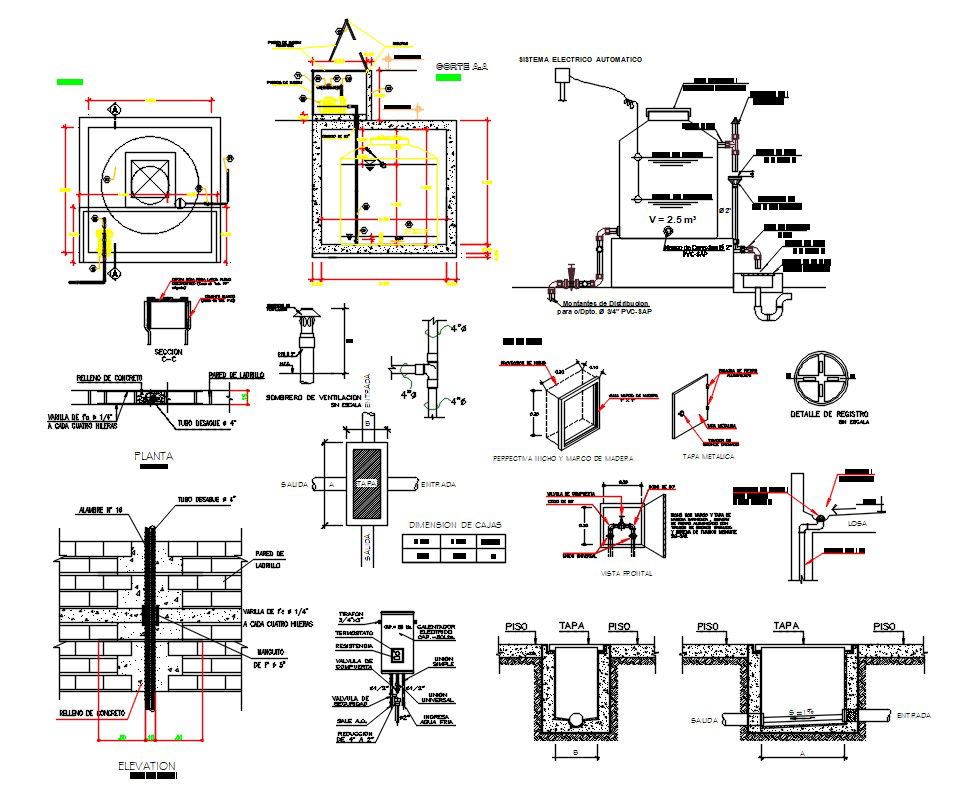Water Line And Sewer Line DWG File
Description
Water Line And Sewer Line DWG File; sewerage wastewater line section view and water pile line from tank and wall pipe fixing detail with valve chamber drawing in AutoCAD format.
File Type:
DWG
File Size:
920 KB
Category::
Dwg Cad Blocks
Sub Category::
Autocad Plumbing Fixture Blocks
type:
Gold
Uploaded by:

