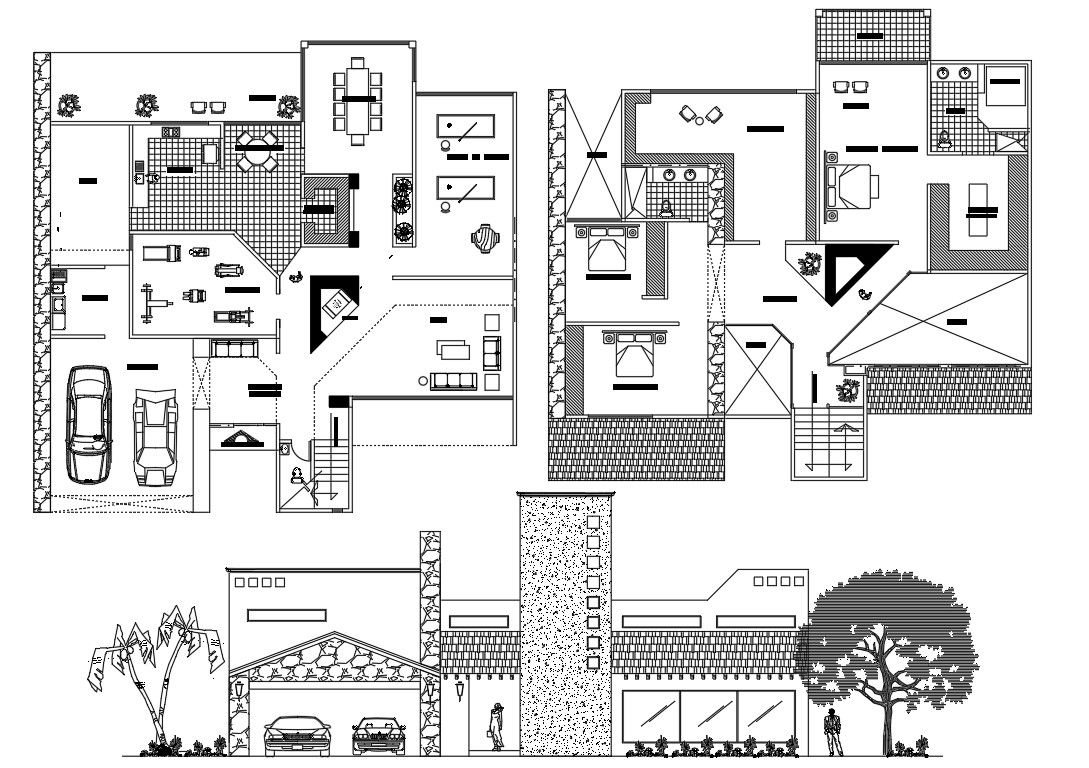Modern Bungalow Design Plan In DWG File
Description
Modern Bungalow Design Plan In DWG File which shows the garden, kitchen, hall, dining room, gym, bedrooms, terrace, lobby area, It also includes elevation of the house.
File Type:
Autocad
File Size:
1.7 MB
Category::
Architecture
Sub Category::
Single Story Apartment
type:
Gold
Uploaded by:
Priyanka
Patel
