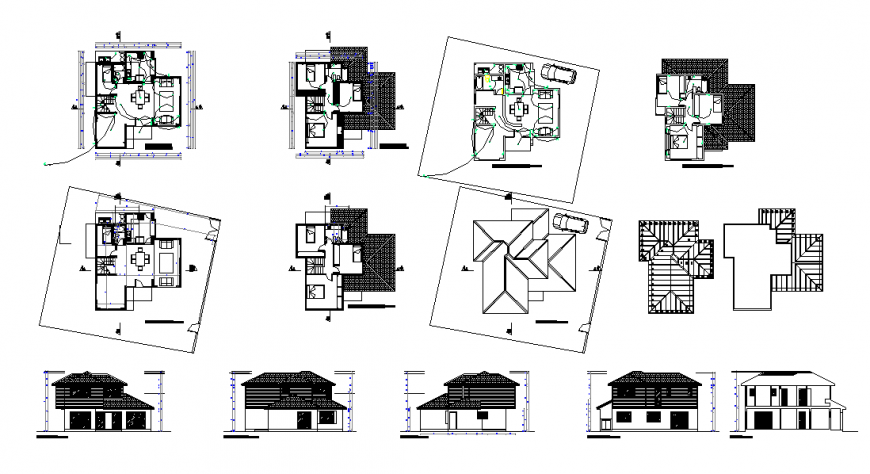Residential House Floor Plan & Other Detail.
Description
Residential House Floor Plan & Other Detail in autocad format, & architecture plant first level, architecture plant second level, Electric plant first level, flat location, First level covered floor, cover plant, & Elevation detail.
Uploaded by:
Eiz
Luna

