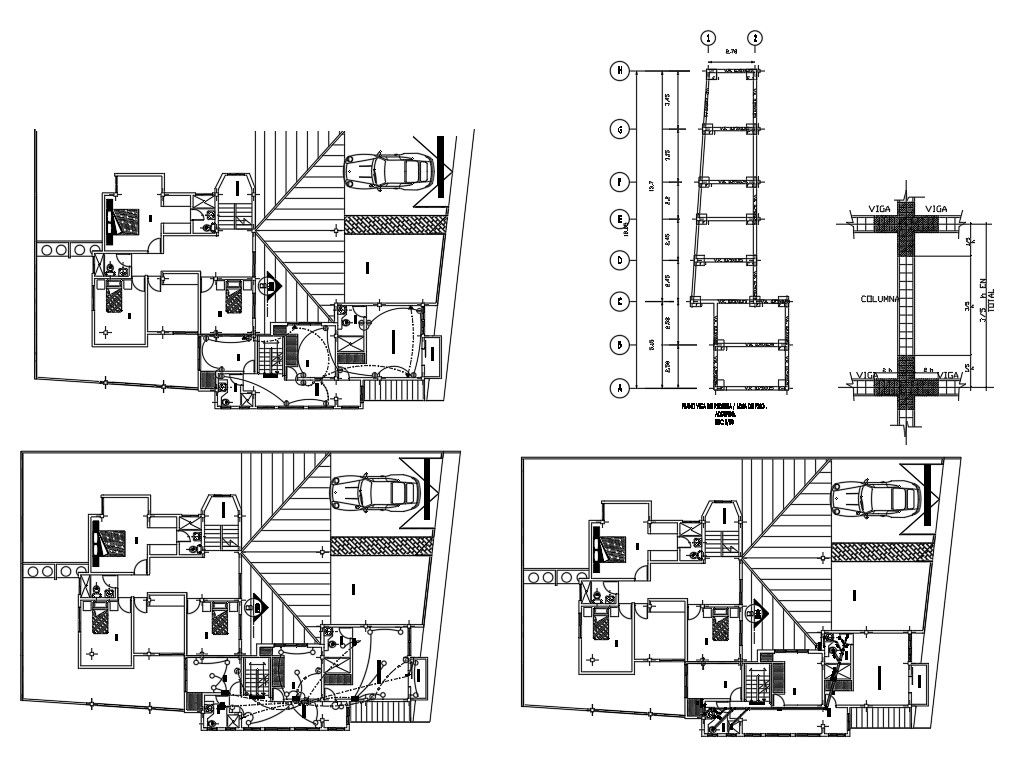Electrical Installation Plan In DWG File
Description
Electrical Installation Plan In DWG File which shows the electrical installation plan of the different floor with column, foundation, beam plan.
File Type:
Autocad
File Size:
448 KB
Category::
Electrical
Sub Category::
Electrical Automation Systems
type:
Gold
Uploaded by:
Priyanka
Patel

