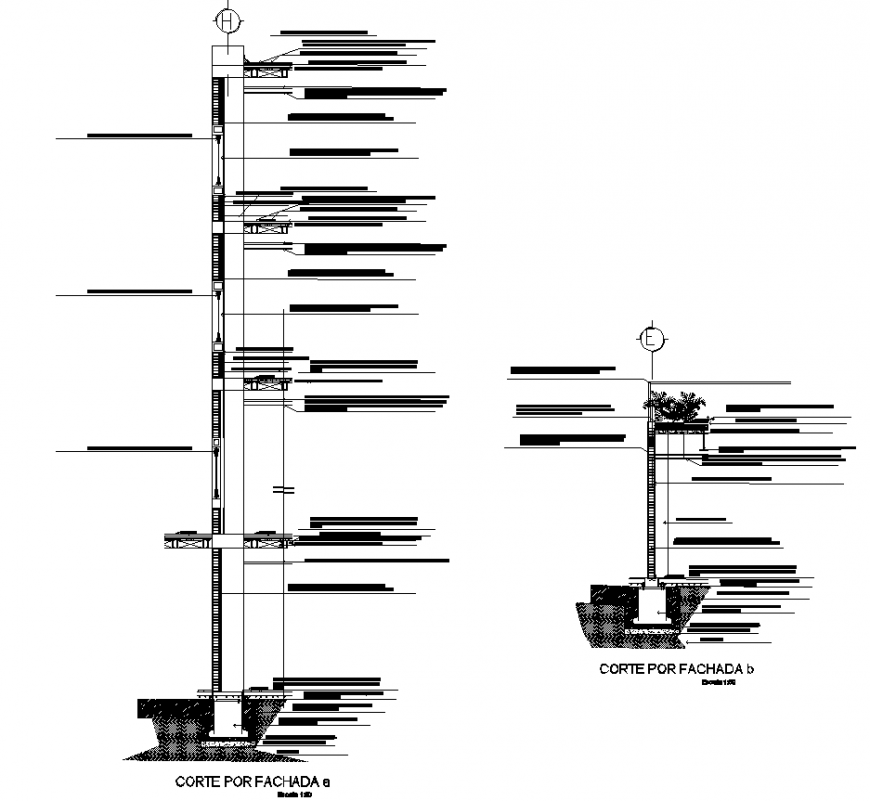Walls section facade detail elevation autocad file
Description
Walls section façade detail elevation autocad file, reinforcement detail, scale detail, pad footing detail, slab detail, floor level detail, landscaping plants detail, hatching detail, cover detail, cover detail, concrete masonry detail, etc.
Uploaded by:
Eiz
Luna

