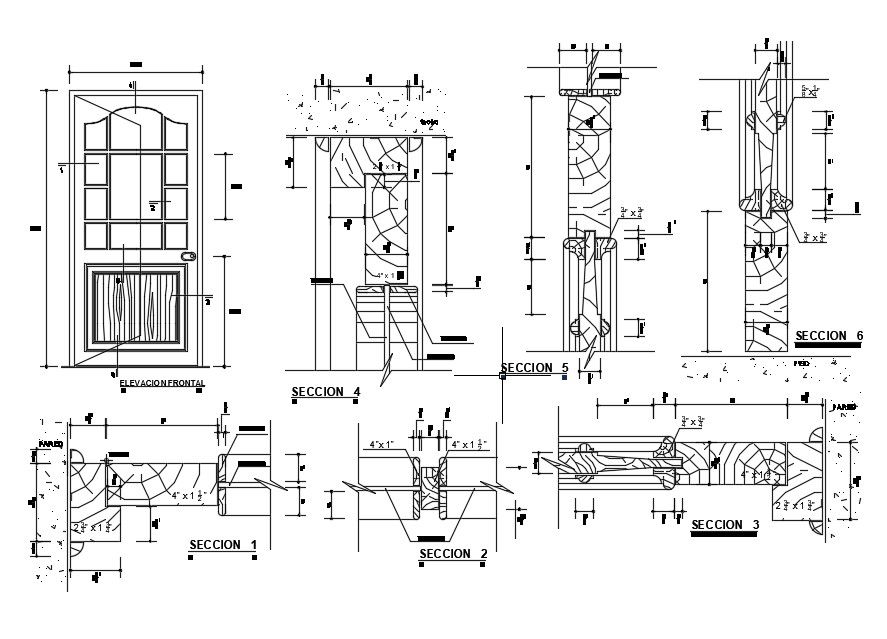Door Section Detail In DWG File
Description
Door Section Detail In DWG File which shows front elevation of the door with its section details like a wooden frame, reinforcement.
File Type:
DWG
File Size:
136 KB
Category::
Dwg Cad Blocks
Sub Category::
Wooden Frame And Joints Details
type:
Gold
Uploaded by:
Priyanka
Patel
