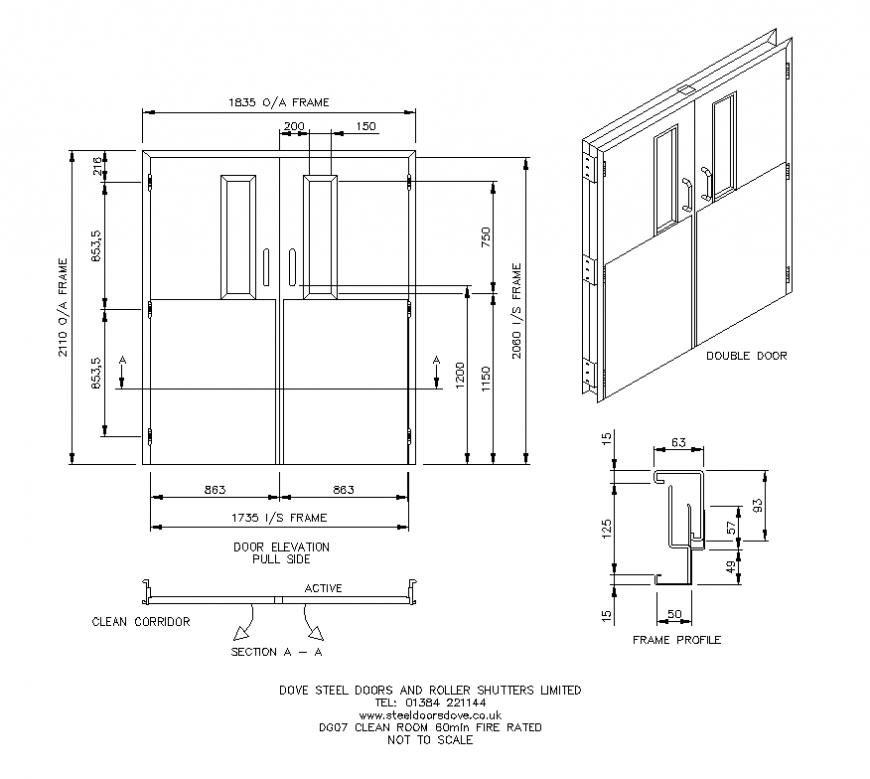Double door detail elevation and section 2d view layout file
Description
Double door detail elevation and section 2d view layout file, front elevation detail, frame profile detail, dimension detail, section line detail, isometric view detail, handle detail, section A-A detail, nut screw detail, etc.
File Type:
DWG
File Size:
33 KB
Category::
Dwg Cad Blocks
Sub Category::
Windows And Doors Dwg Blocks
type:
Gold
Uploaded by:
Eiz
Luna

