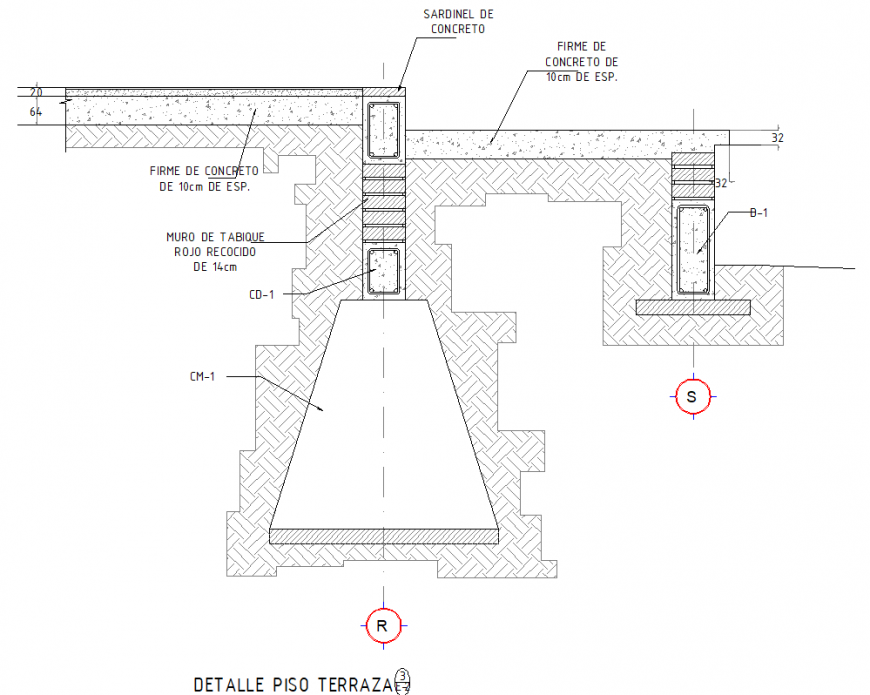Errace foundation section plan layout file
Description
Errace foundation section plan layout file, centre line plan detail, dimension detail, naming detail, concrete mortar detail, reinforcement detail, bolt nut detail, column section detail, hatching detail, soil detail, etc.
Uploaded by:
Eiz
Luna

