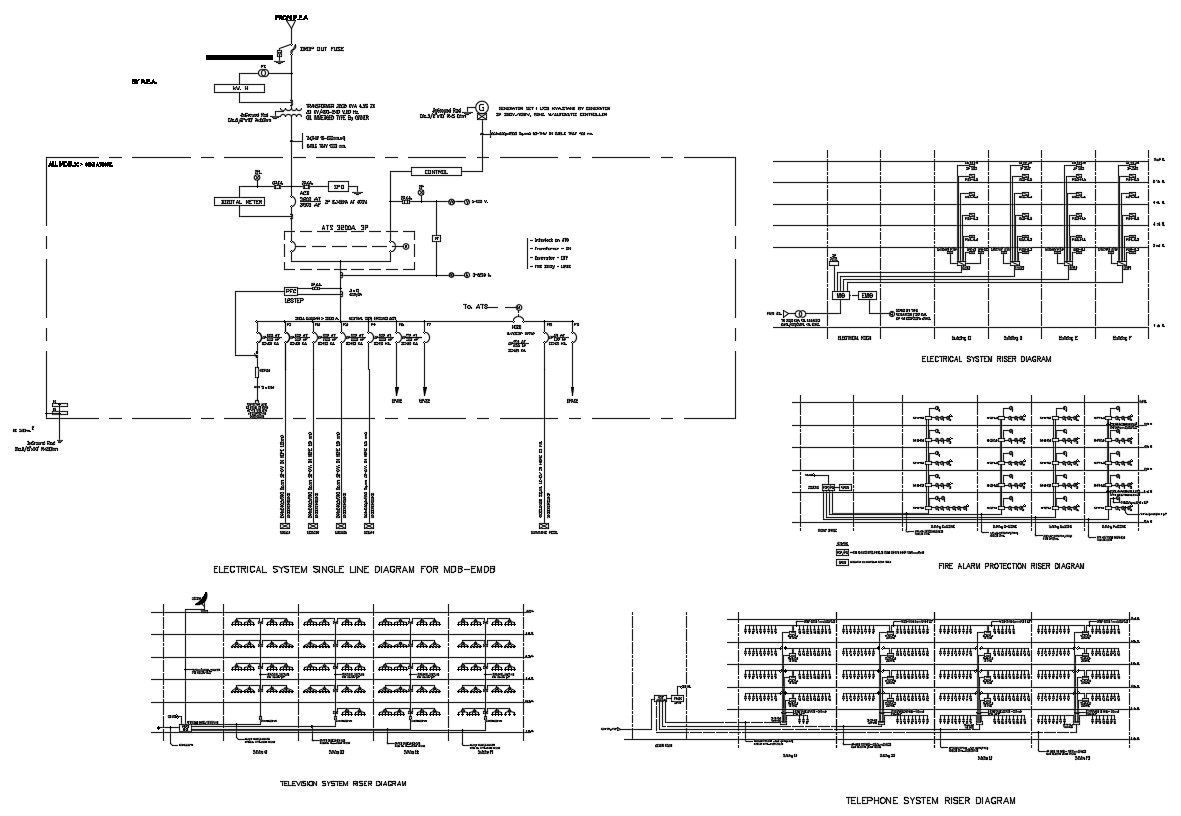Electrical System in building CAD file download
Description
Electrical system CAD drawing Layout plan that shows electrical blocks details of earthing wire , fuse and circuits, transmitter, insulators, etc. Circuit flow diagram details and sign symbols blocks details also included in drawing.
Uploaded by:

