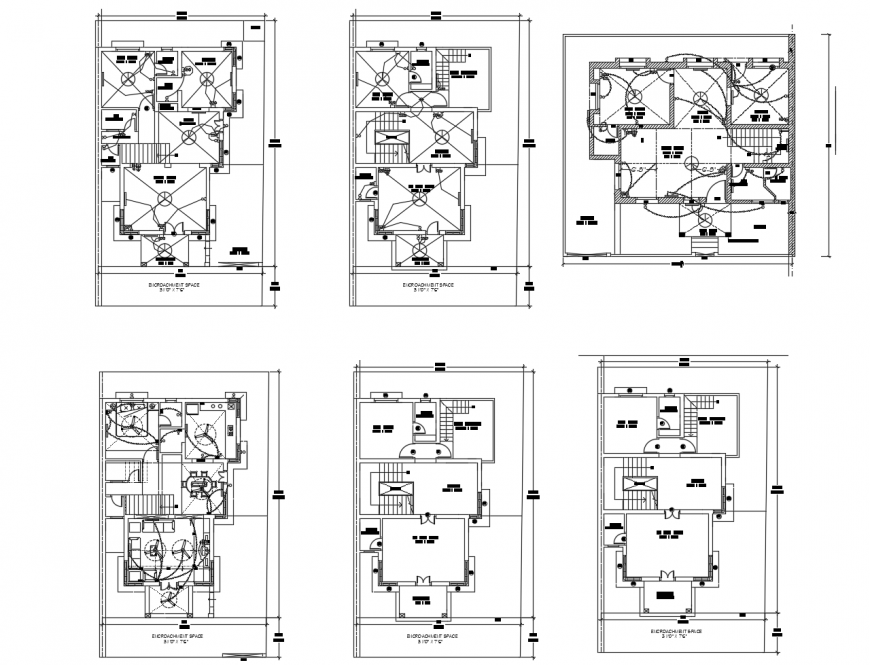Electrical installation of house in auto cad file
Description
Electrical installation of house in auto cad file plan include detail of area distribution wall and area of house with electric single line view its point and electric line control system in plan of auto cad file of house.

Uploaded by:
Eiz
Luna
