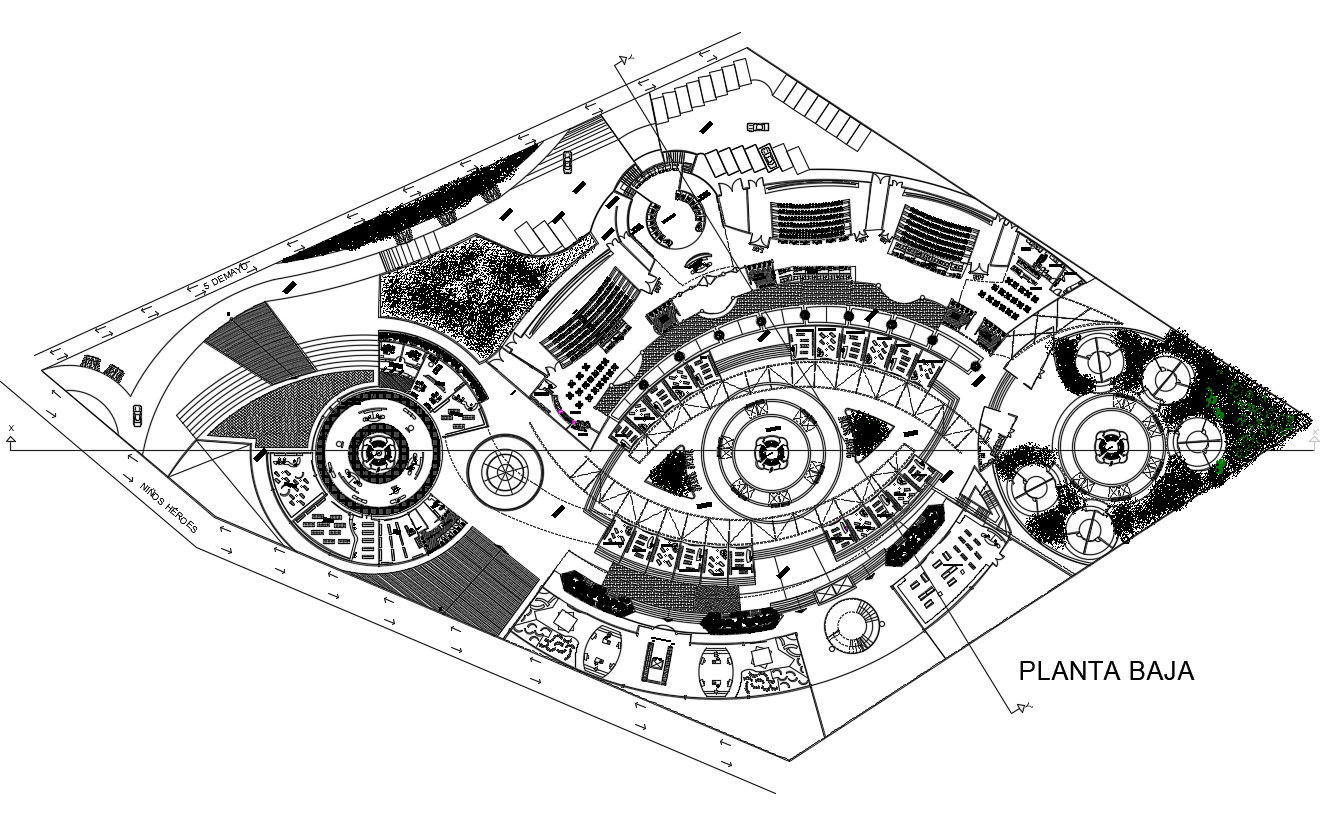Club House CAD Drawing
Description
Club House CAD Drawing DWG File; the architecture layout plan of clubhouse includes movie theater, canteen, shops, offices, and health-conscious therapeutic with furniture detail, and landscaping design.
Uploaded by:

