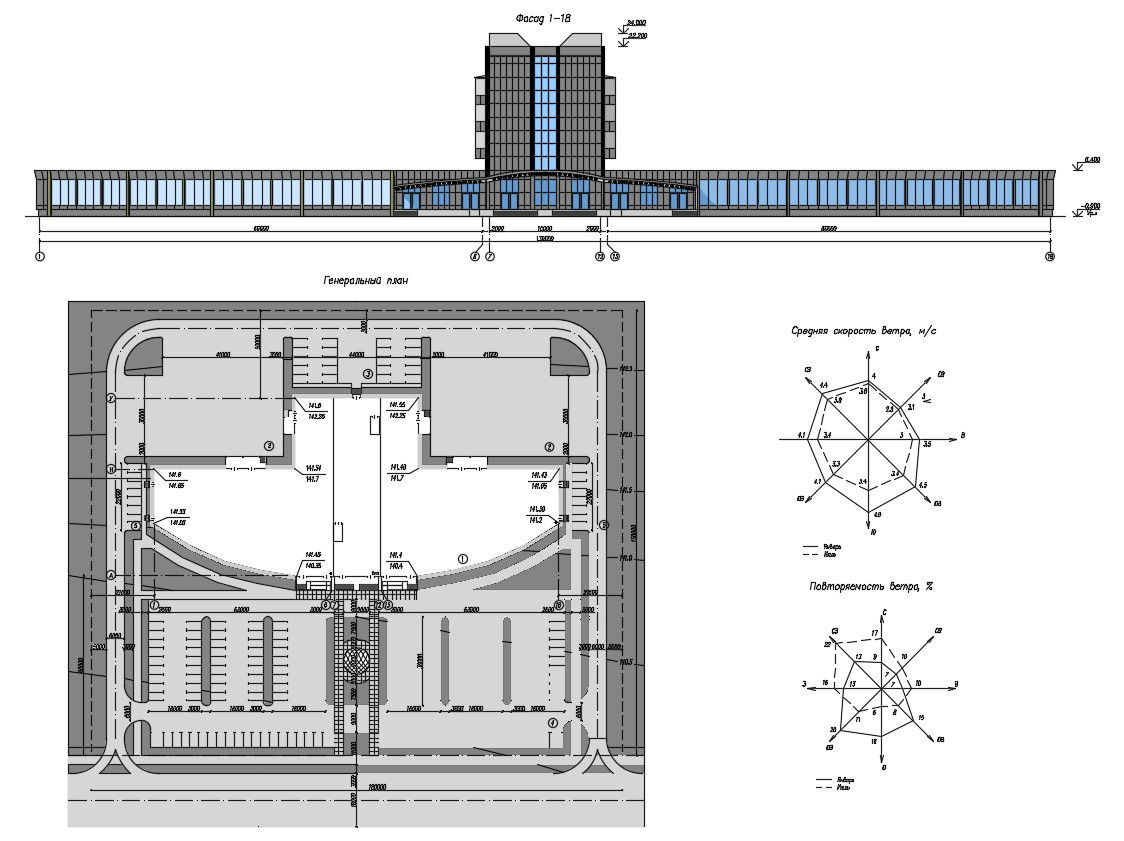Hotel Site Plan With Elevation
Description
Hotel Site Plan With Elevation Design DWG file; the architecture building construction site plan and Hotel building elevation design. download DWG file of the hotel project and get more detail about the site layout plan.
Uploaded by:
