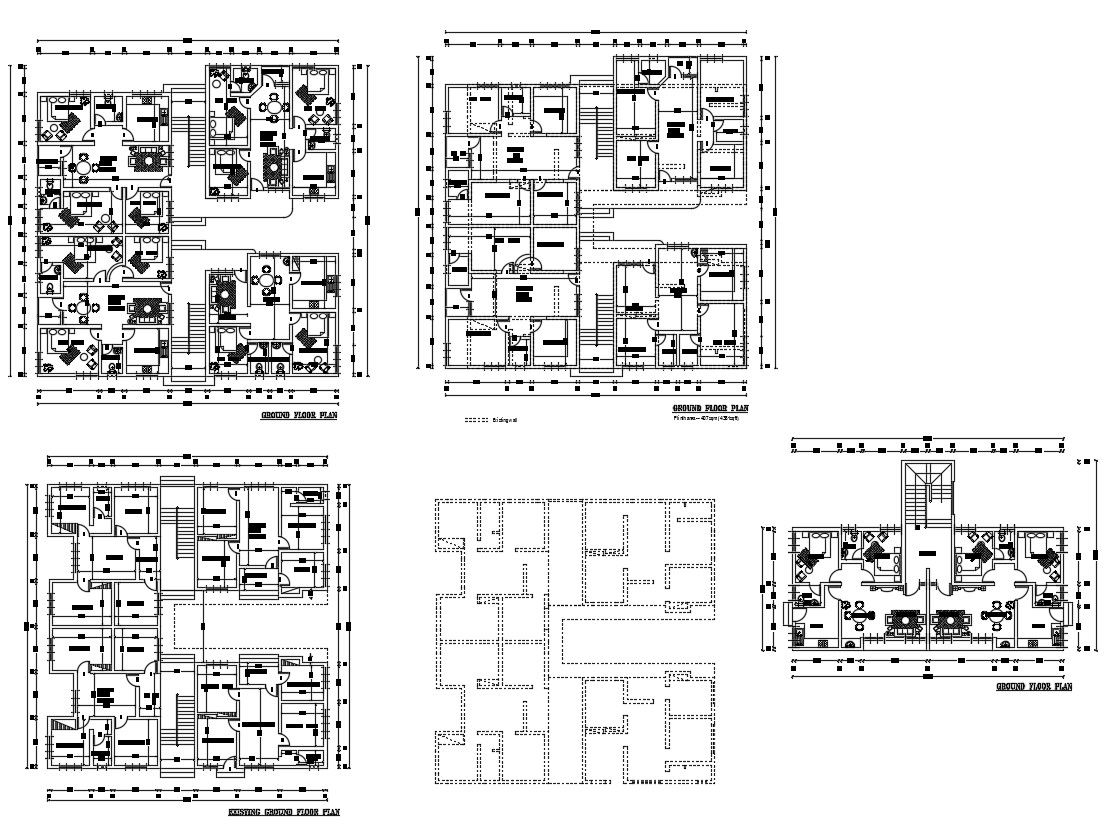Apartment CAD plan Layout Drawing
Description
Residential furnished house CAD plan that shows work plan floor plan of a furnished house along with dimension and hidden line details. Floor level and furniture layout details also presented in drawing.
File Type:
DWG
File Size:
1.6 MB
Category::
Interior Design
Sub Category::
House Interiors Projects
type:
Gold
Uploaded by:
