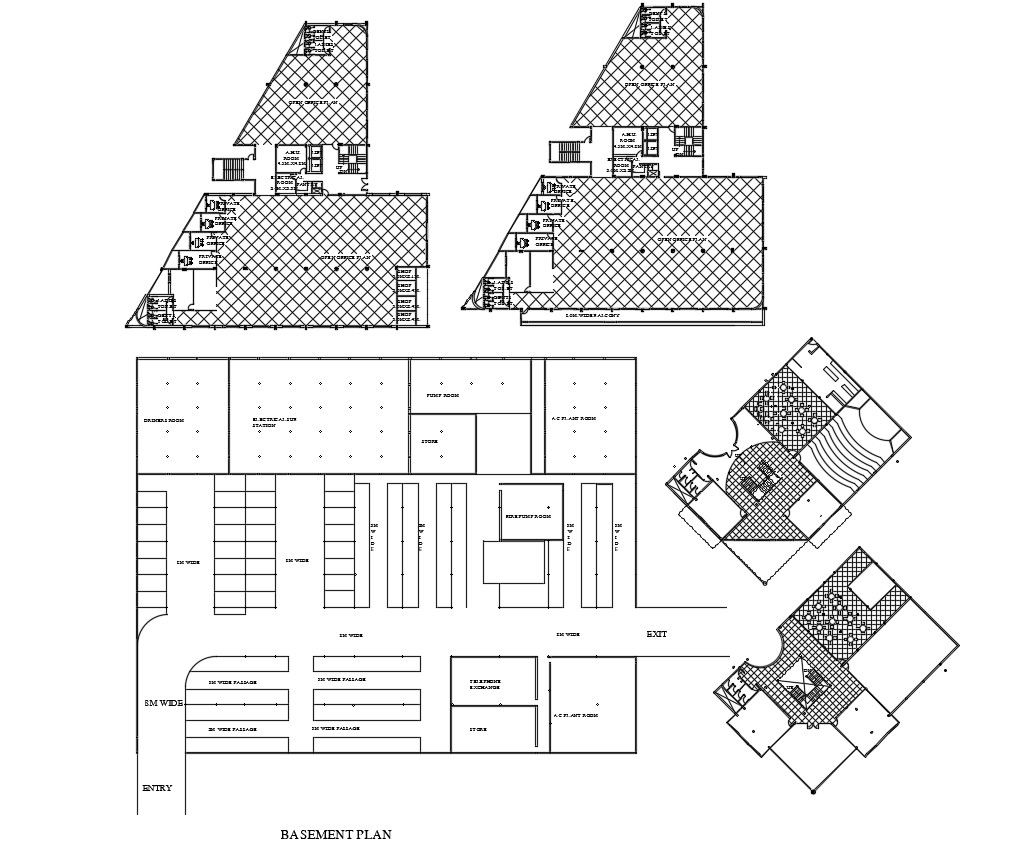Basement Design Plan CAD File
Description
Building basement plan CAD file download drawing which shows the basement plan design drawing along with generator room, electrical room details, passage entry and exit way details with other units details.
Uploaded by:
