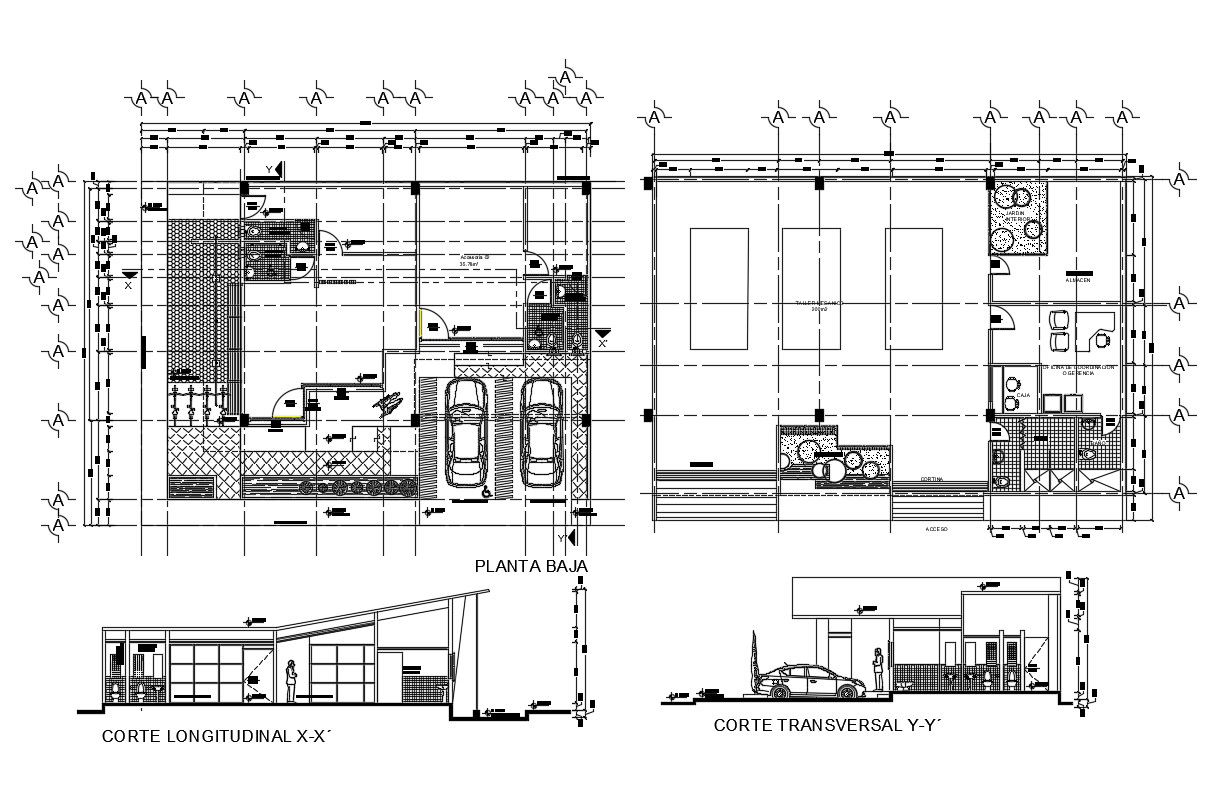Shop Floor Plan CAD File
Description
Section and floor plan design of shop which shows floor level details along with dimension hidden line details, parking space details, furniture units details, and many other units details.
File Type:
DWG
File Size:
2.2 MB
Category::
Interior Design
Sub Category::
Showroom & Shop Interior
type:
Gold
Uploaded by:

