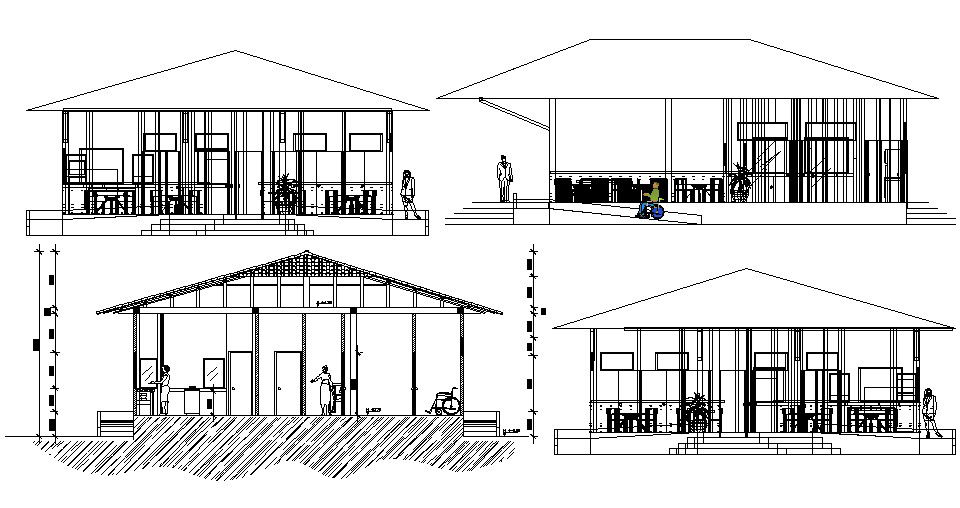Elevation And Section Of Restaurant
Description
Elevation And Section Of Restaurant DWG File; restaurant section plan and elevation design in AutoCAD format. download the restaurant DWG file and get more detail about the restaurant project.
Uploaded by:
