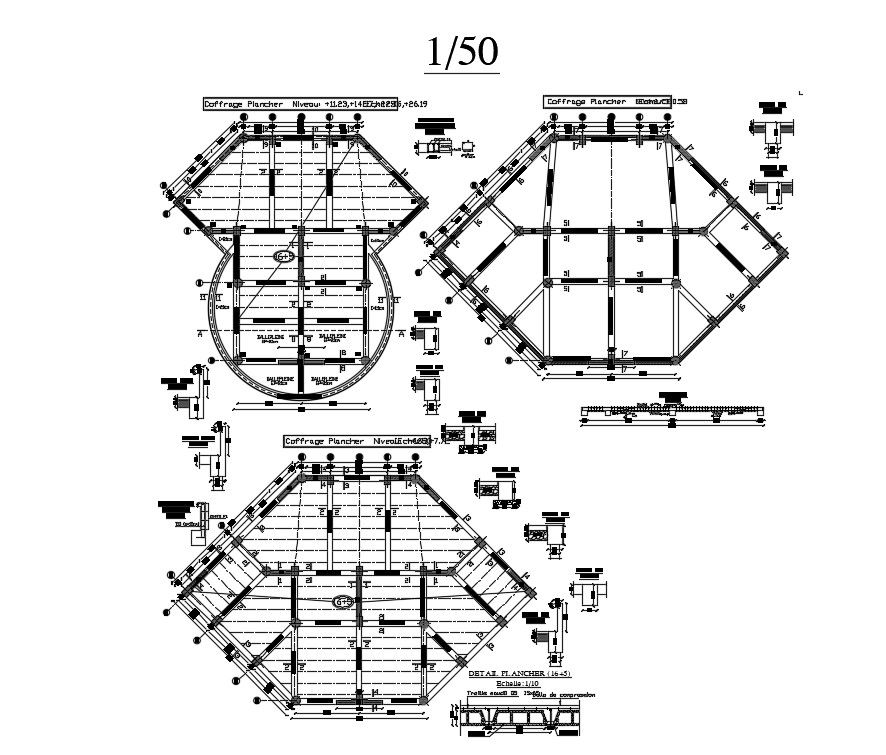RCC Structure CAD File Download
Description
CAD drawing of RCC structural blocks which shows the column and beam structural details along with dimension details, structural blocks joint details and other unit details.
File Type:
DWG
File Size:
544 KB
Category::
Construction
Sub Category::
Reinforced Cement Concrete Details
type:
Gold
Uploaded by:

