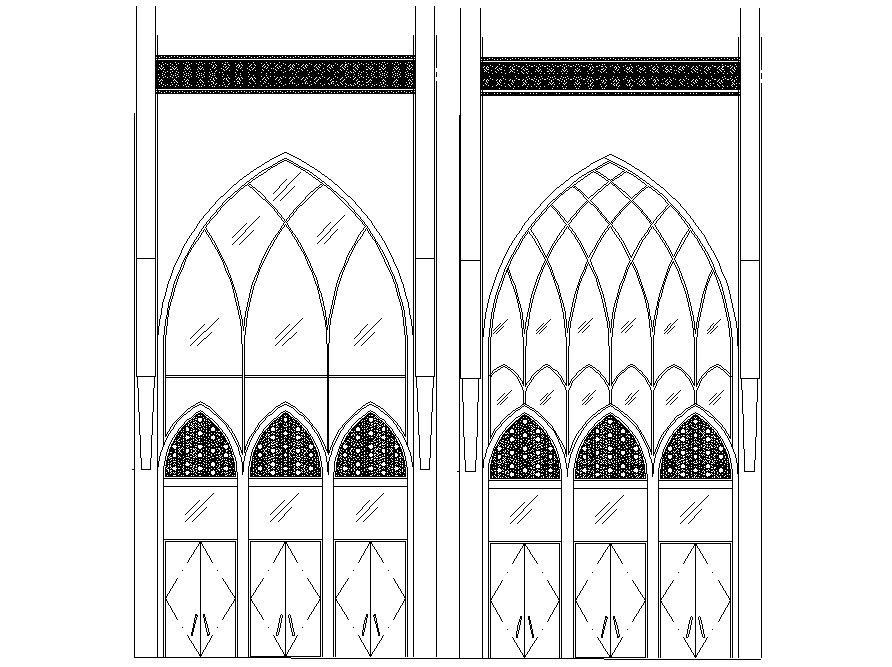Palace Door Design DWG File
Description
Palace Door Design DWG File; download free AutoCAD file of palace door design with glasses and grill.
File Type:
DWG
File Size:
2.3 MB
Category::
Dwg Cad Blocks
Sub Category::
Windows And Doors Dwg Blocks
type:
Free
Uploaded by:

