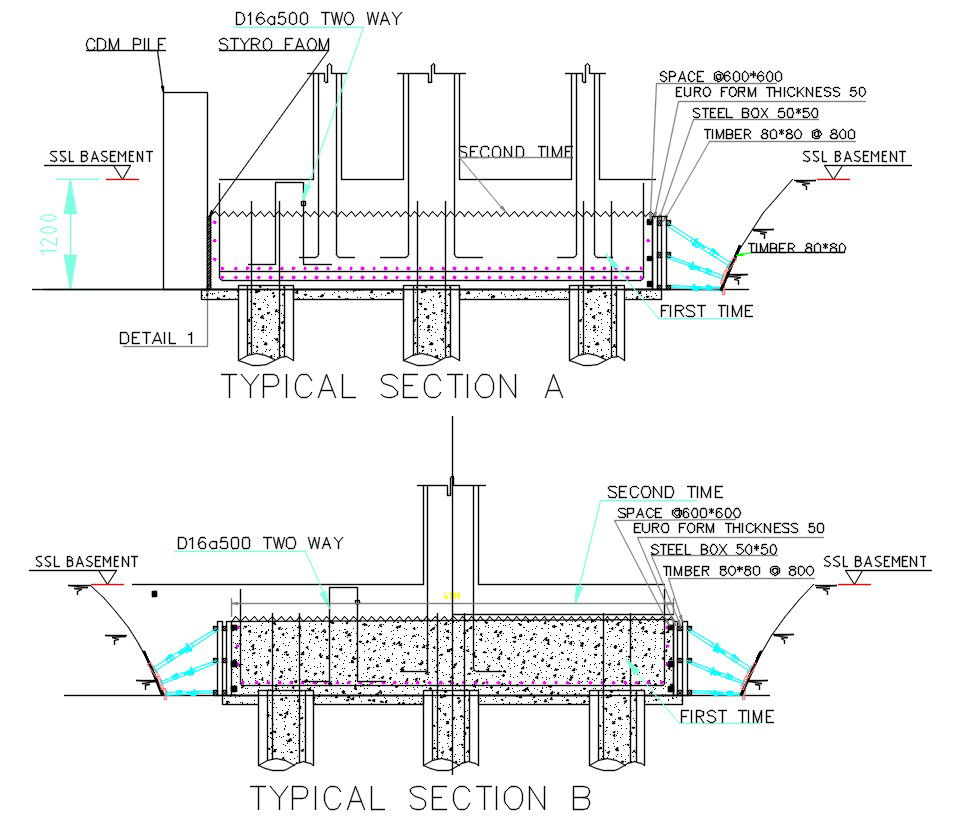Timber Concrete Section Plan DWG File
Description
Timber Concrete Section Plan DWG File; 2d cad drawing of timber concrete section plan with structure sectional drawing. download DWG file and get more detail about timber concrete structure detail.
Uploaded by:

