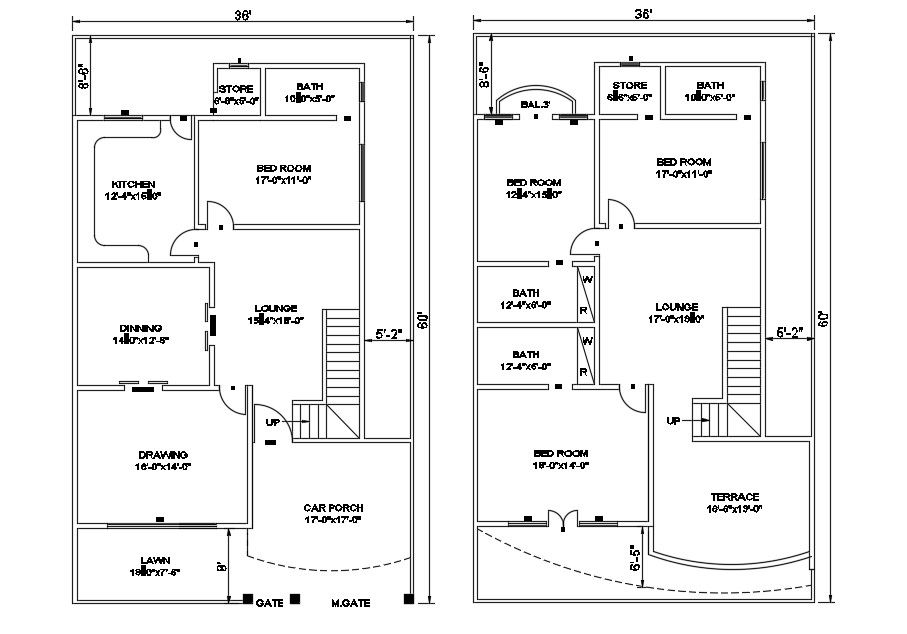Residence House Layout Plan
Description
Residence House Layout Plan DWG File; The architecture layout plan of ground floor and first floor plan includes 3 bedrooms, a car porch, a drawing room, a storeroom, and a modular kitchen with measurement detail.
Uploaded by:
