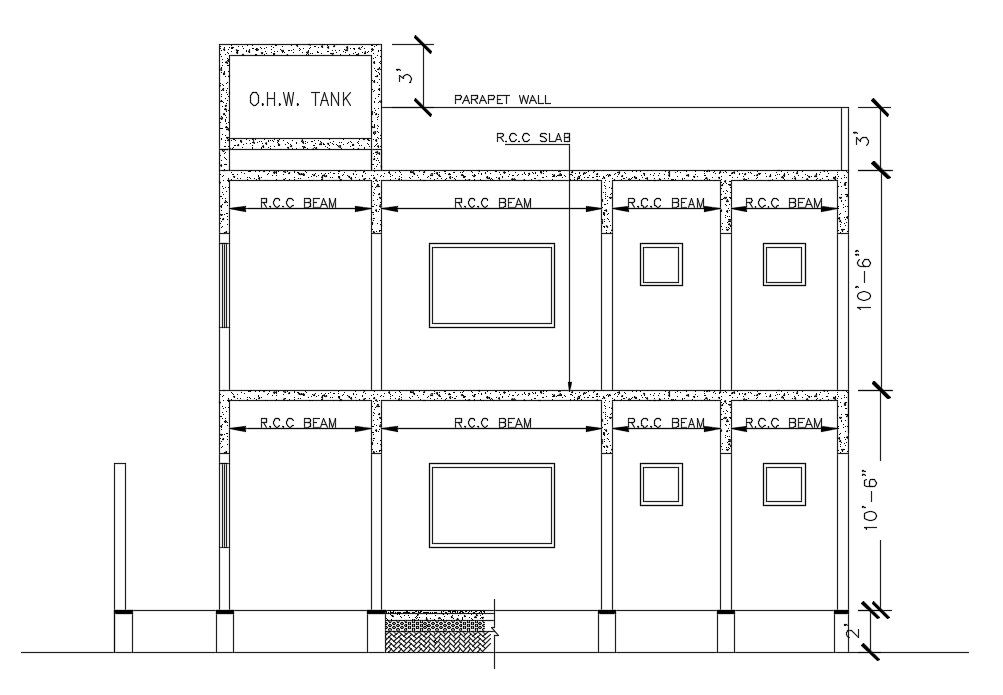Working House Elevation DWG File
Description
Working House Elevation DWG File; 2d cad drawing working house elevation design includes RCC beam detail and RCC slab with dimension detail. download DWG file of the working house plan and use it for cad presentation.
Uploaded by:

