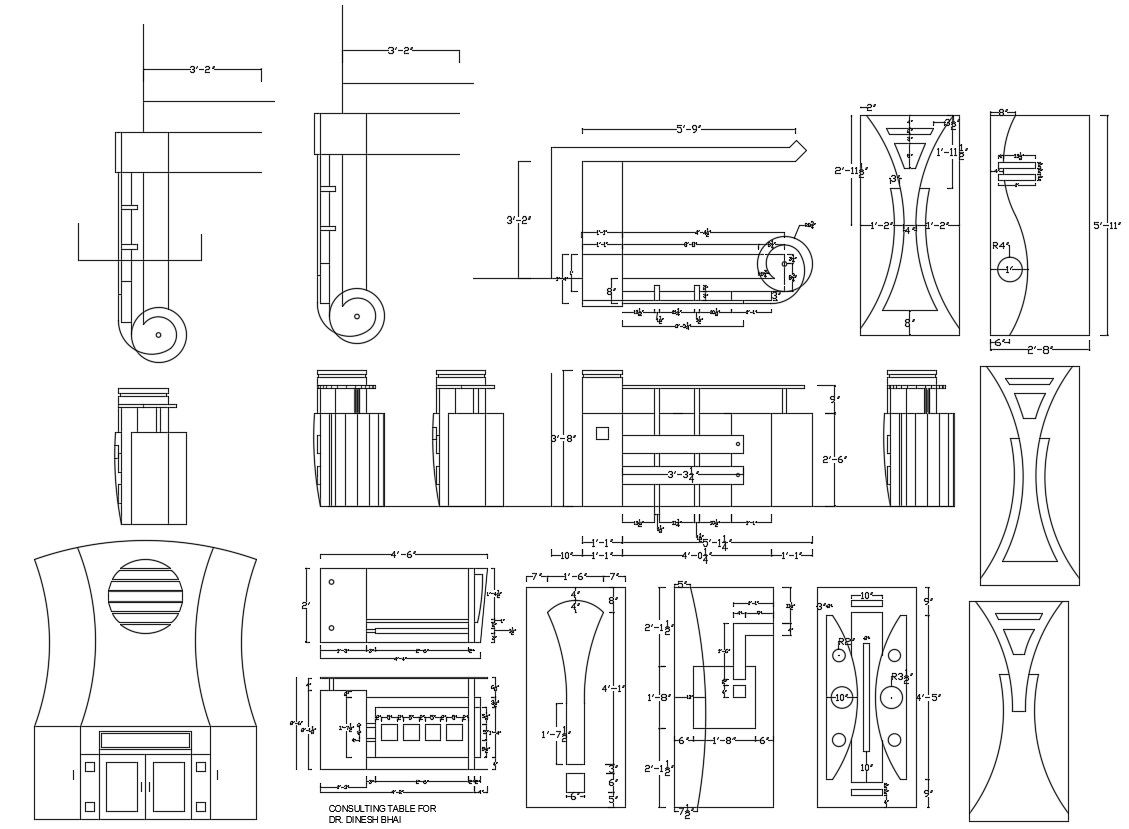Wooden Door Design CAD File
Description
CAD drawing detailing of door design which shows door design pattern along with measurement details.
File Type:
DWG
File Size:
90 KB
Category::
Dwg Cad Blocks
Sub Category::
Windows And Doors Dwg Blocks
type:
Free
Uploaded by:
