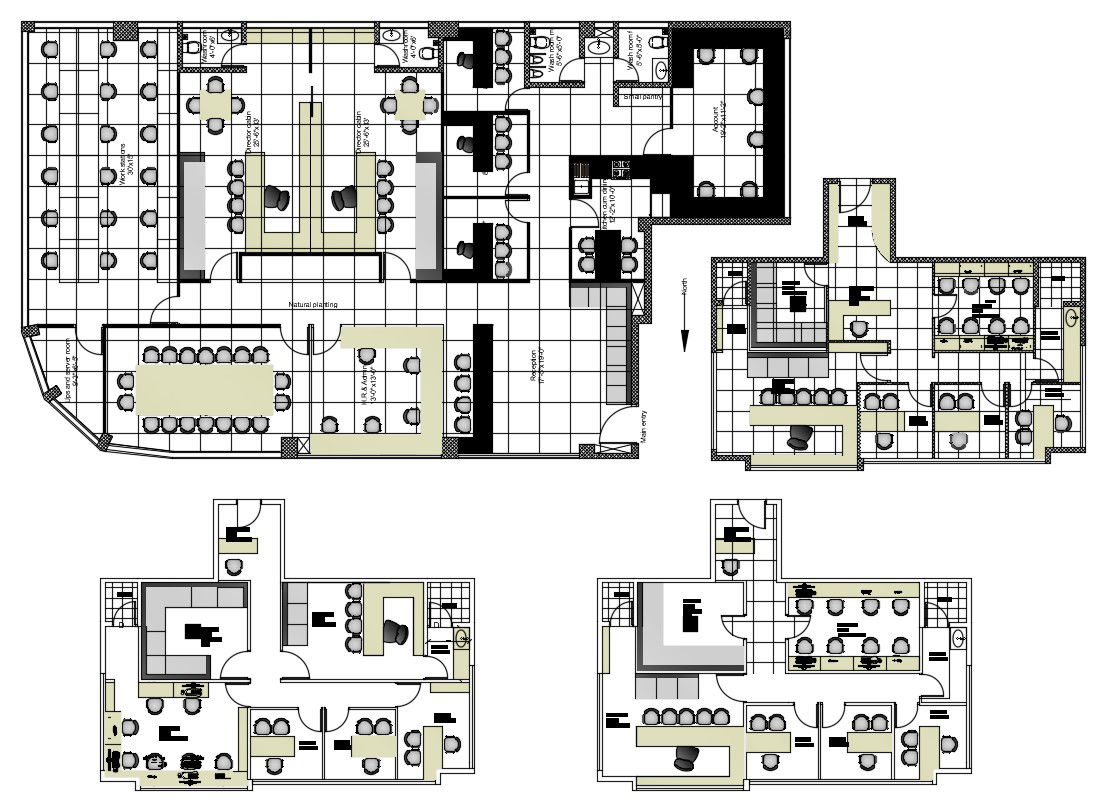Office Floor Plan Design
Description
Layout Plan of office design which shows the work plan design of building along with furniture block design in the building. Workspace area with private cabins and room details also presented in office building.
File Type:
DWG
File Size:
2.2 MB
Category::
Interior Design
Sub Category::
Modern Office Interior Design
type:
Gold
Uploaded by:

