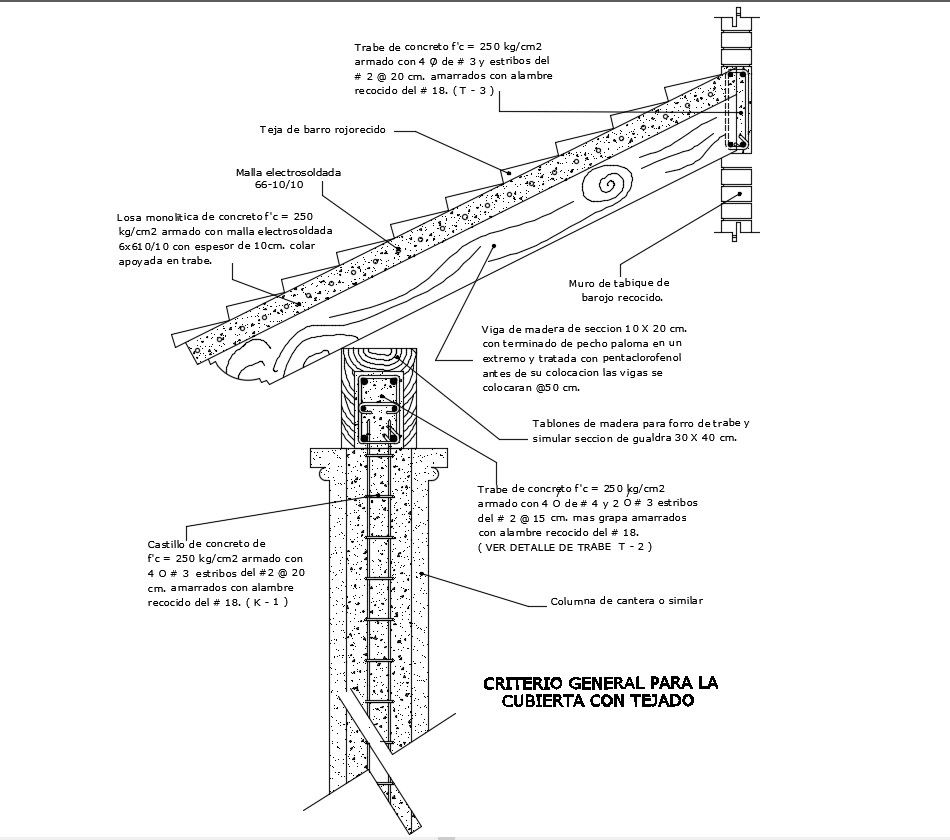Wooden Roof Structure Plan
Description
Wooden Roof Structure Plan DWG File.Wooden beam section 10 X 20 cm. With a dove chest at one end and treated with pentachlorophenol before placement, the beams will be placed @ 50 cm. Wooden planks for trab lining and simulate gualdra section 30 X 40 cm. Red clay roof tile and Welded Mesh.
File Type:
DWG
File Size:
93 KB
Category::
Construction
Sub Category::
Construction Detail Drawings
type:
Gold
Uploaded by:
