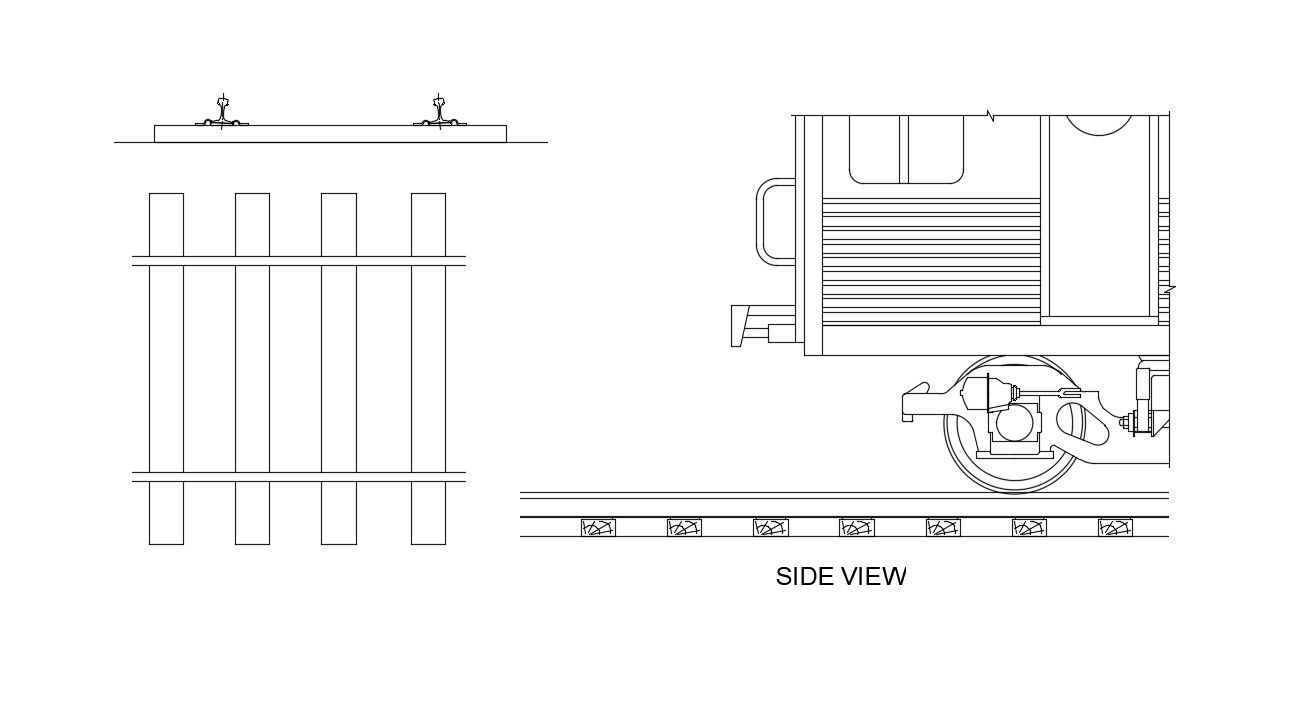Shower CAD Blocks Free Download
Description
CAD drawing details of plumbing shower units different sides of elevation like top elevation, side elevation.
File Type:
DWG
File Size:
35 KB
Category::
Dwg Cad Blocks
Sub Category::
Autocad Plumbing Fixture Blocks
type:
Free

Uploaded by:
akansha
ghatge
