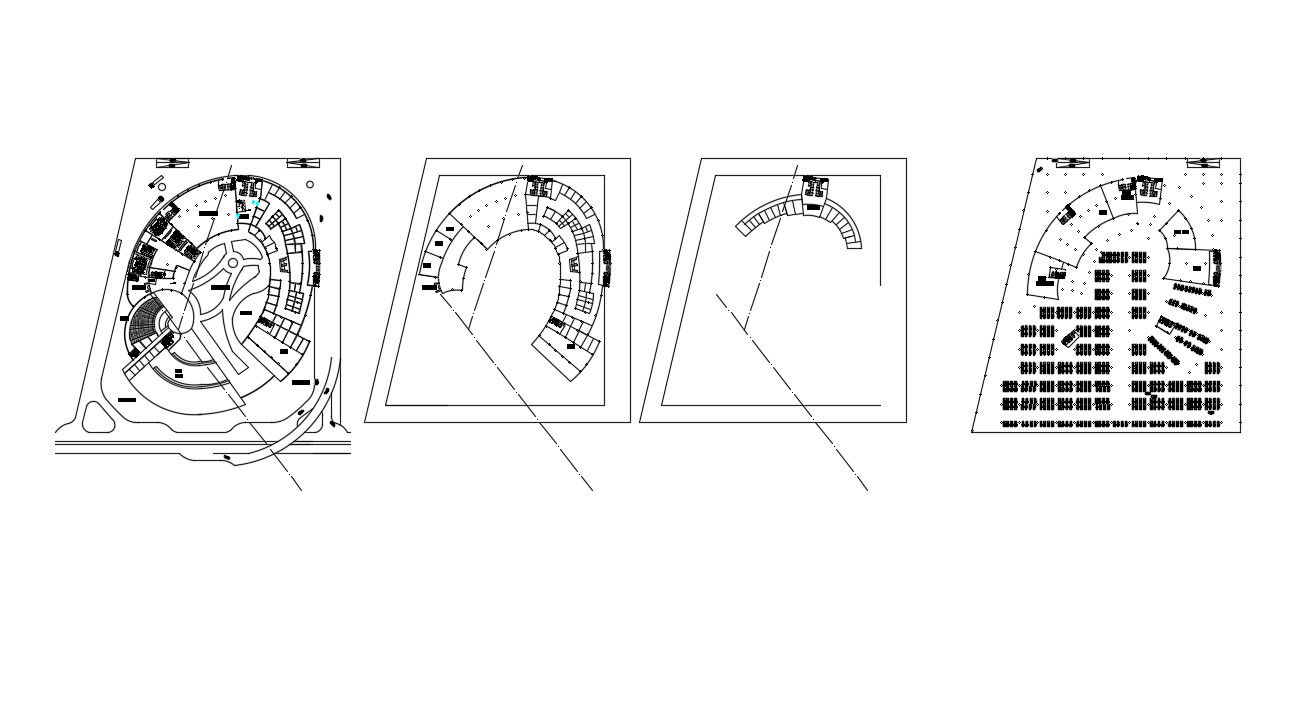Auditorium DWG File Free Download
Description
Auditorium DWG File Free Download ; Auditorium design with showrooms , open space , cutout , stair ,lift , huge landscape design , also parking layout on basement plan AutoCAD file free download.
Uploaded by:
Rashmi
Solanki
