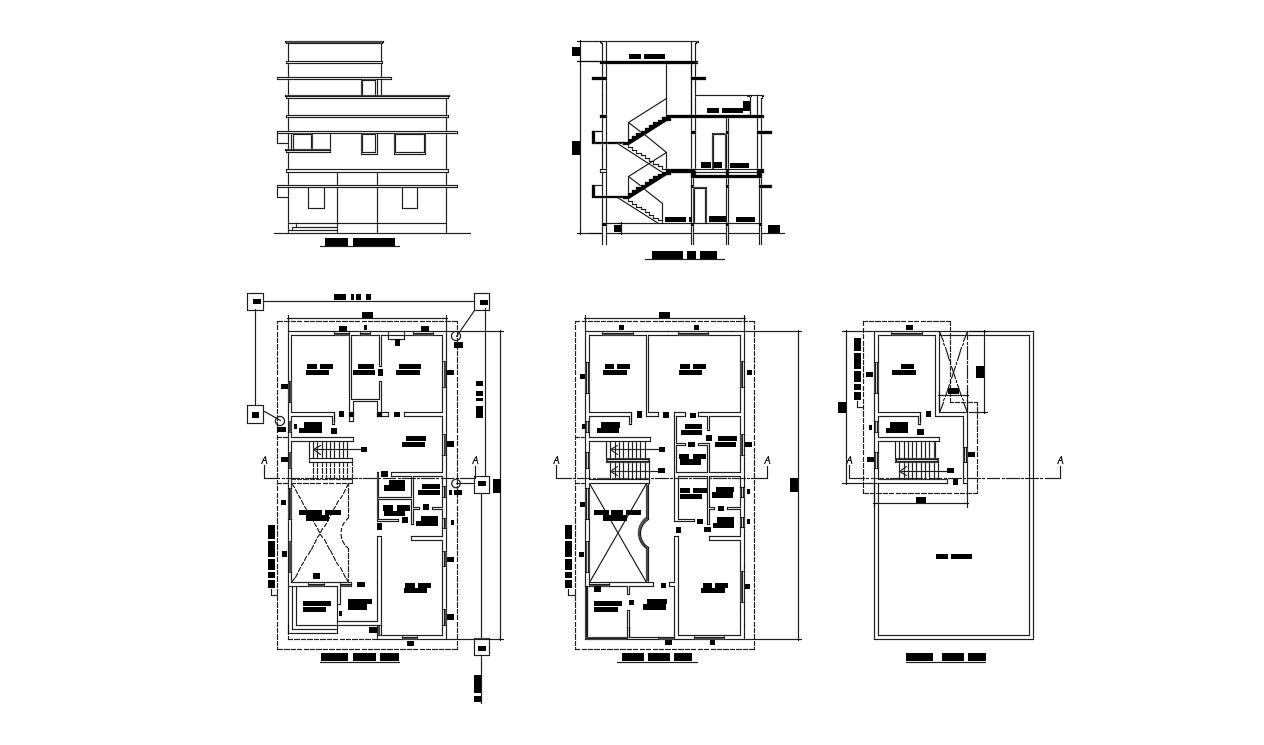Duplex House Models
Description
Bungalow design layout which shows the floor plan of the house along with house different sides of elevation and sectional details along with house floor level details and various other details of the house.

Uploaded by:
akansha
ghatge
