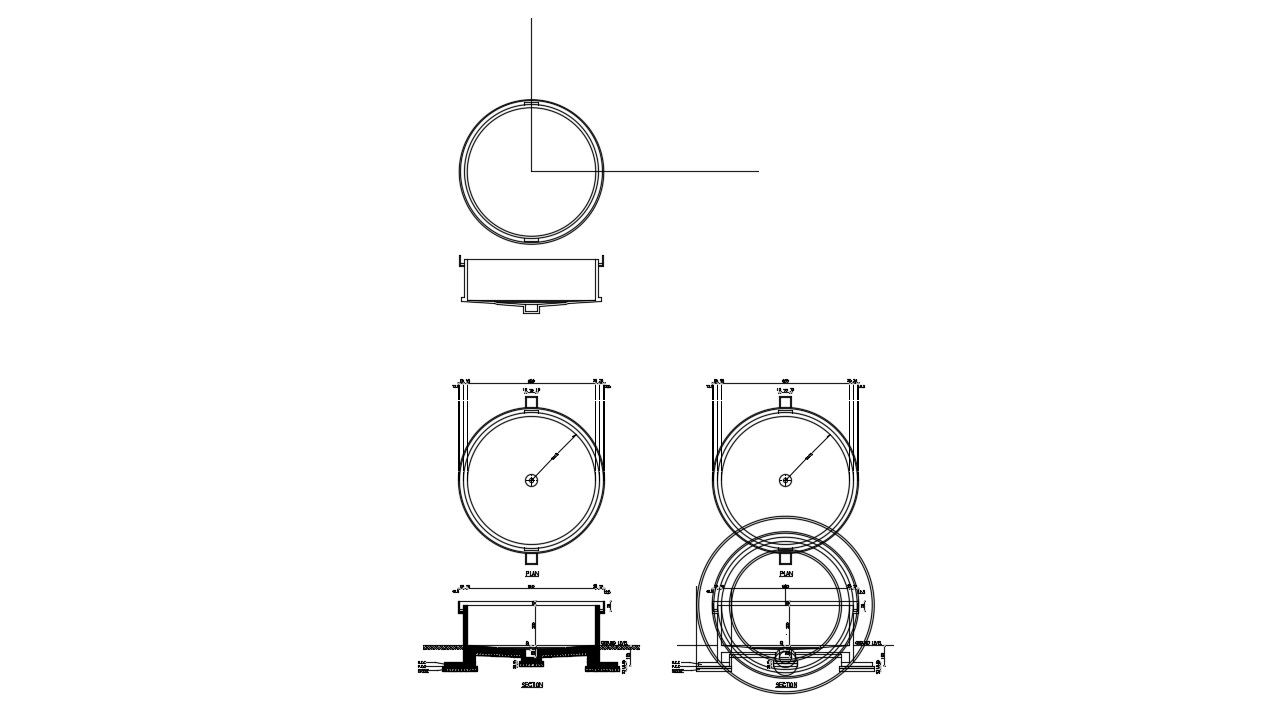Circular Tank Design
Description
CAD drawing details of circular water tank plan and sectional drawing download file for free for more details.
File Type:
DWG
File Size:
556 KB
Category::
Dwg Cad Blocks
Sub Category::
Autocad Plumbing Fixture Blocks
type:
Free

Uploaded by:
akansha
ghatge

