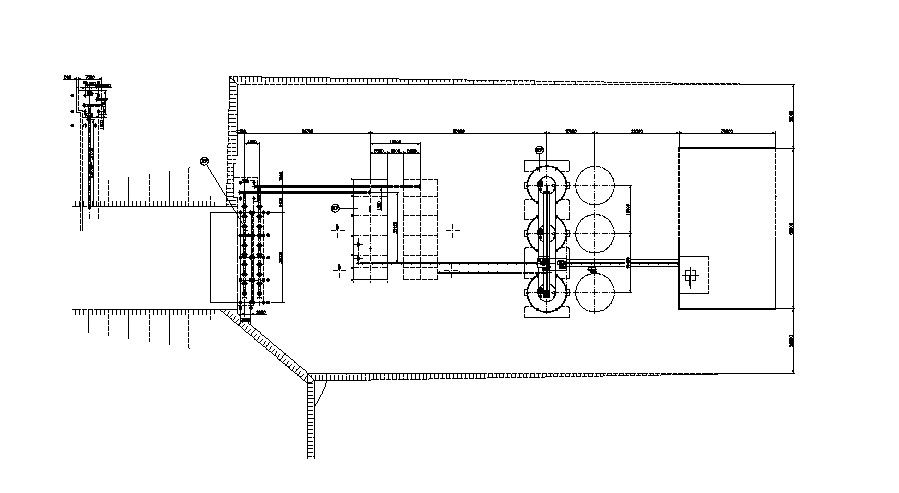Water Treatment Plant Plan Download CAD Drawinjg
Description
2d Layout plan design of water treatment plant that shows sedimentation tank unit details, filtration tank, powerhouse, storage tanks, alum chamber units, and various other component detailing download CAD file for free.
File Type:
DWG
File Size:
341 KB
Category::
Urban Design
Sub Category::
Town Water Treatment Design
type:
Free

Uploaded by:
akansha
ghatge

