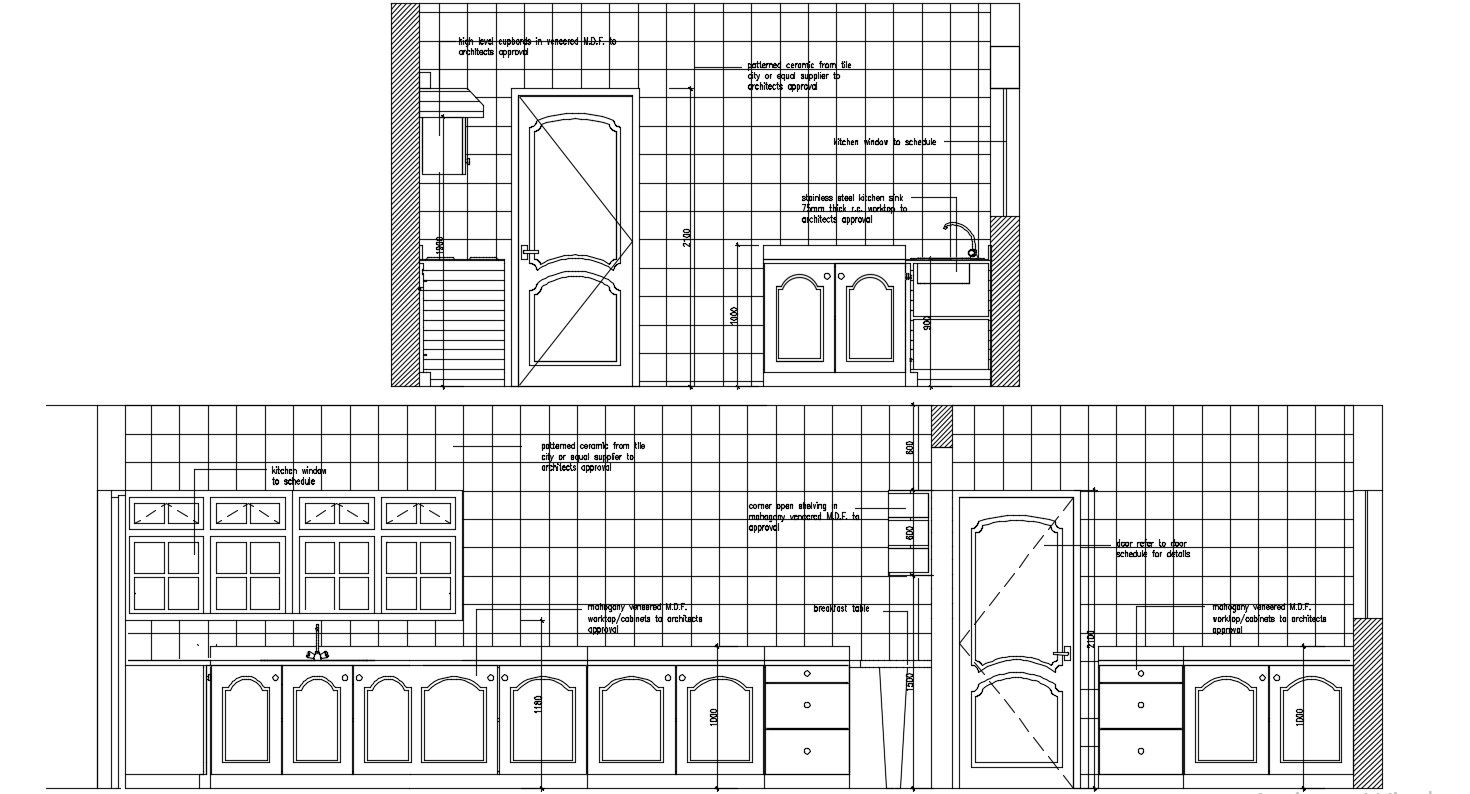Kitchen Elevation with Tiles and Cabinets AutoCAD DWG File
Description
Access a comprehensive DWG file showcasing kitchen elevation with tile design, cabinet layout, overhead cabinets, ethnic design elements, and detailed dimensions.
Uploaded by:
Rashmi
Solanki
