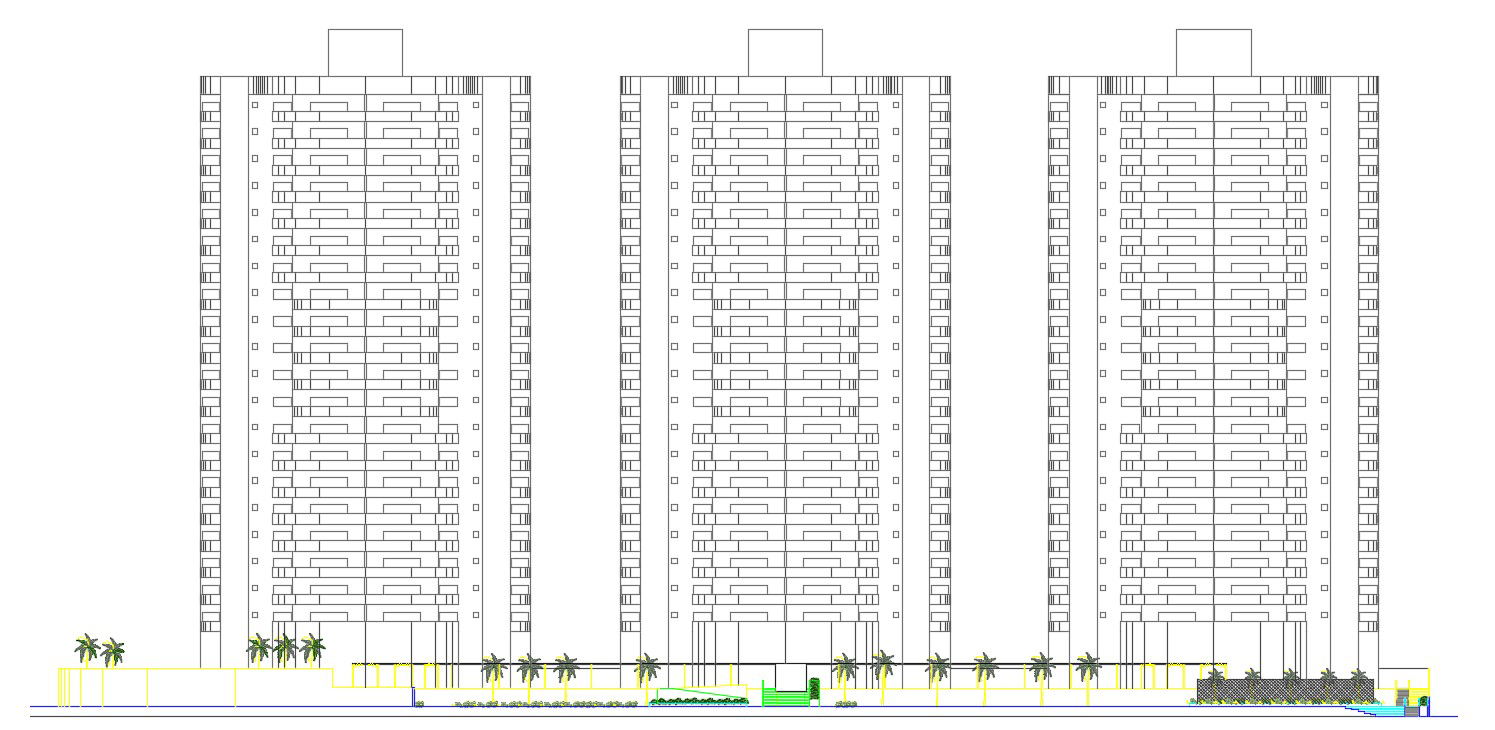Apartment Elevation Design AutoCAD File
Description
Different sides of elevation of High Story apartment design that shows apartment front elevation side elevation details along with landscaping details download CAD drawing for free.

Uploaded by:
akansha
ghatge
