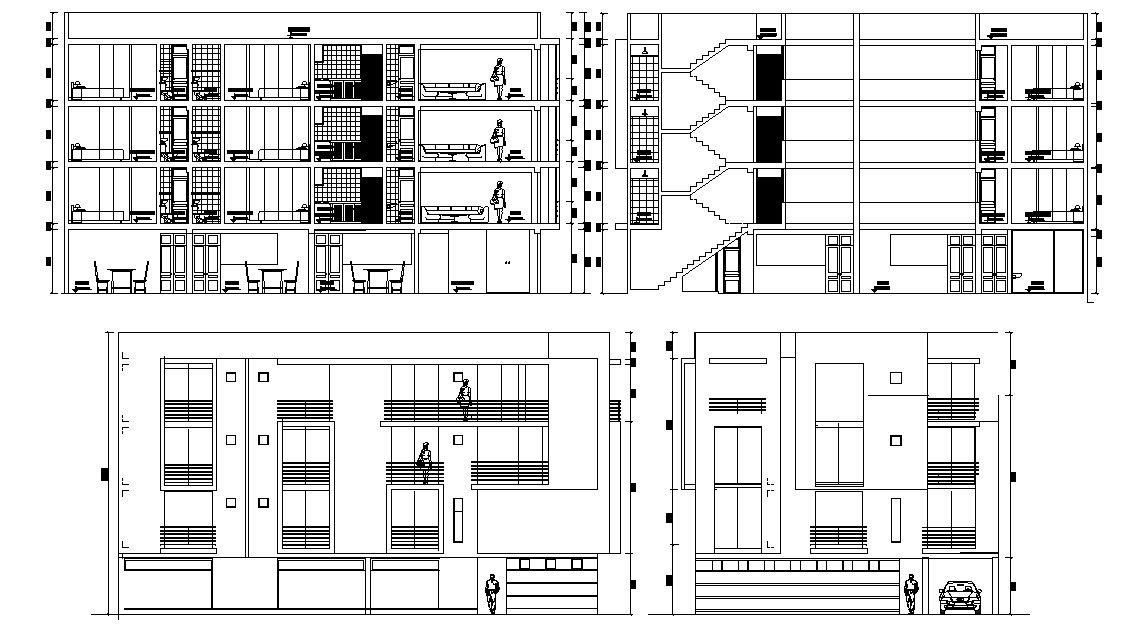Residence Apartment Elevation and Section design
Description
CAD drawing details of apartment front elevation and side elevation design along with apartment sectional details, floor level, building, and floor height details, and various other details download the file.

Uploaded by:
akansha
ghatge

