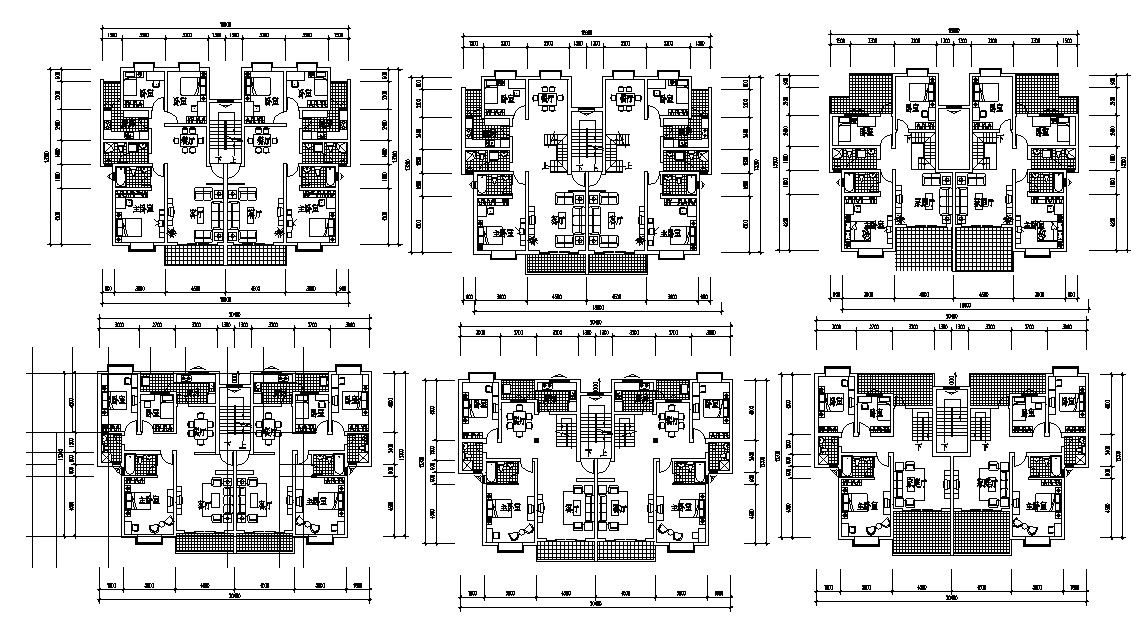Residential Furnished Apartment AutoCAD Drawing
Description
Layout plan design of residential housing apartment that shows furniture arrangement details in the house along with room dimension details, dimension working set, room details of the house, and various other work details download the file.
File Type:
DWG
File Size:
976 KB
Category::
Interior Design
Sub Category::
House Interiors Projects
type:
Free

Uploaded by:
akansha
ghatge

