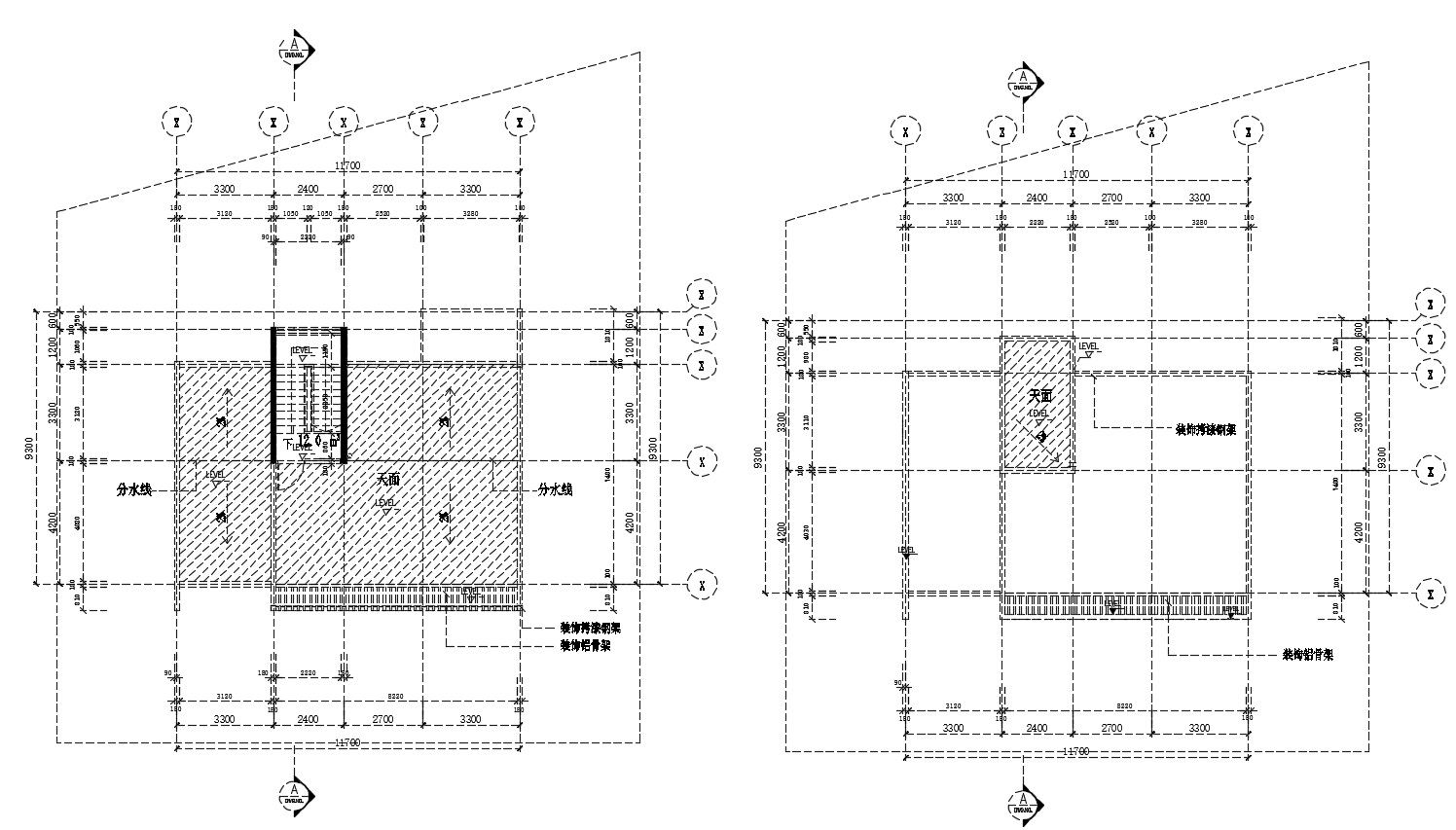House Area Leveling Plan AutoCAD Drawing
Description
Residential House construction design plot leveling drawing that also shows dimension working set, centerline and various other units details download file for free.
File Type:
DWG
File Size:
286 KB
Category::
Construction
Sub Category::
Construction Detail Drawings
type:
Free

Uploaded by:
akansha
ghatge

