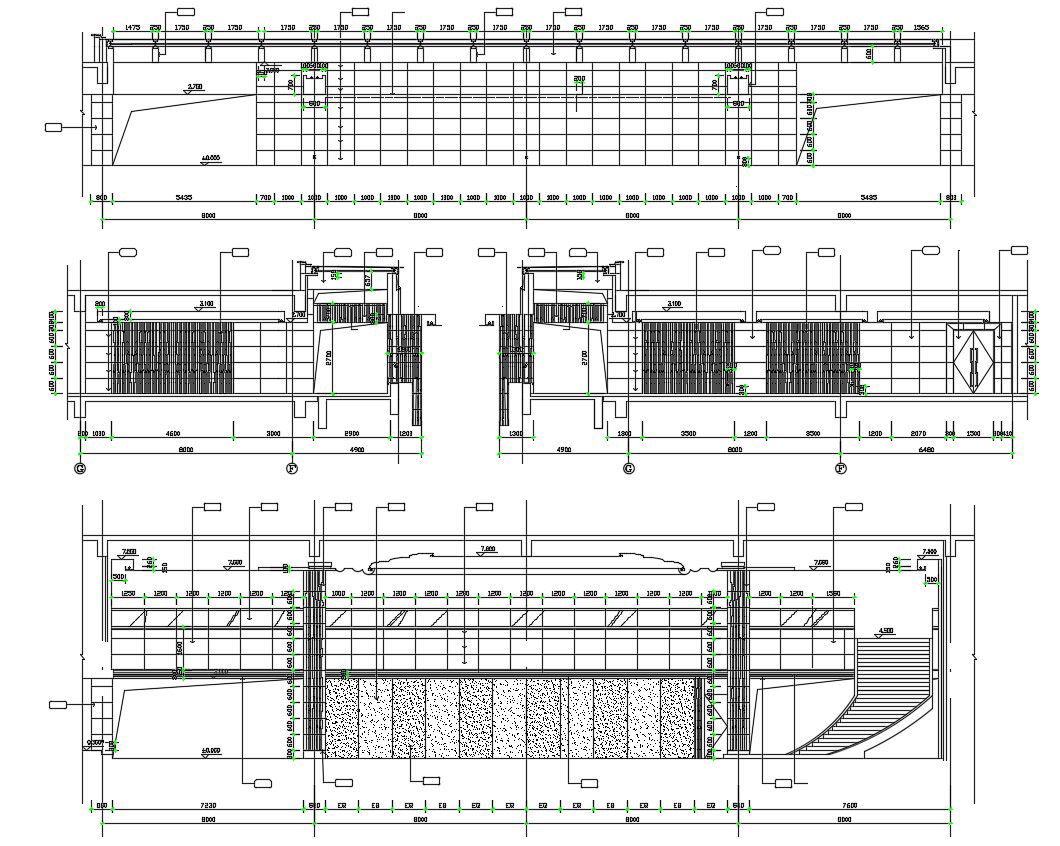Office Facade Design AutoCAD Drawing Free Download
Description
Office Room elevation design that shows glass wall design along with glass door units, wall, flooring, slab, dimension set, and various other units details download CAD file.

Uploaded by:
akansha
ghatge
